“空间改造一定要适合居住的人的生活习惯,以及培养他们更好的生活方式。”
"Space transformation must be suitable for the living habits of the people who live, and cultivate a better lifestyle for them."
五年前我们曾经参与了北京卫视《暖暖的新家》最后一期(北京卫视《暖暖的新家》节目),对于电视节目型的改造项目
可以说是体验了一把,改造类的基本问题是面积小,问题多,要求苛刻且变数多,过程则是艰难而刺激,当然也会碰撞出意想不到的火花和结果。
这次我们UDstudio李诚默应邀参与了上海电视台新闻综合栏目《筑家有道》,一起探讨关于房子的硬伤等先天性问题。
Five years ago, we participated in the last issue of Beijing Satellite TV’s "Warm New Home" (Beijing Satellite TV’s "Warm New Home" program). It can
be said that we have experienced a TV program-type renovation project. The problem is that the area is small, the problems are many, the requirements are
demanding and the variables are many, the process is difficult and exciting, and of course unexpected sparks and results will be collided.
This time, Li Chengmo of UDstudio was invited to participate in the comprehensive news column of Shanghai TV Station "Building a Home" to
discuss congenital problems such as house injuries.
说到房子的先天性问题,能够想到的就是户型,尤其是小户型,在面积不够的情况下又要将很多空间功能保留并能够分隔开,其实也是比较
考验设计能力的,我们在之前的项目中也曾经接触过一些小户型改造。分享的第一个案子是我印象比较深刻的一个案例,去看现场的时候就
感慨好奇葩的户型,虽然不是跑道房,却是个“走廊房”。
When it comes to the congenital problems of the house, what can be thought of is the apartment type, especially the small apartment. When the area is not
enough, many space functions must be preserved and separated. In fact, it is a test of design ability. Some small apartment renovations have also been encountered
in the project.The first case I shared was one that I was quite impressed with. When I went to see the scene, I was impressed by the curiosity of the house type. Although
it is not a runway room, it is a "corridor room."
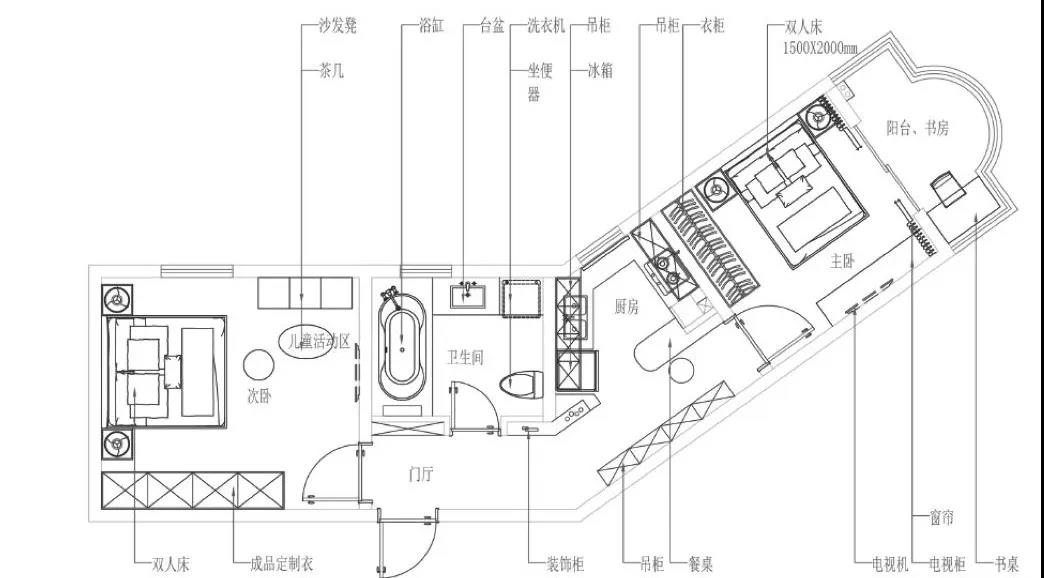
原平面
卫生间和厨房在房子的中间连着两端的房间,并且过道又窄有没有任何功能,打柜子就会影响过道宽度。
这样的问题相信很多小户型都会有,尤其是这种“长形的户型”。
The bathroom and the kitchen are connected to the rooms at both ends in the middle of the house, and if the
aisle is narrow, whether there is any function, it will affect the width of the aisle. I believe that many small
apartments will have this problem, especially this "long-shaped apartment."
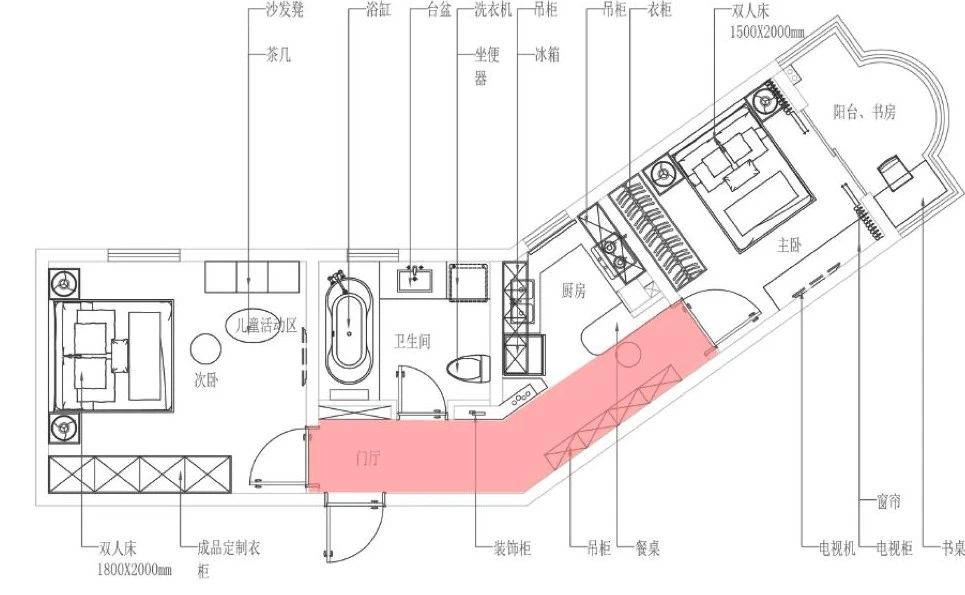
原平面走廊
我们设计的重点也在中间这个区域:卫生间和厨房,第一如何让空间使用舒适,第二如何保证空间功能属性。小空间最重要就是面积,
空间面积大小决定了行为的舒适度,再合理的布局,如果是小于人体极限的空间尺度,相信都只是看上去好看的一个平面而已,
所以空间要被打开并将功能叠加,这样子可以既保证舒适度也保证功能性。
The focus of our design is also in the middle area: bathroom and kitchen, first how to make the space comfortable, and second how to
ensure the functional properties of the space. The most important thing in a small space is the area. The size of the space determines
the comfort of the behavior. No matter how reasonable the layout is, if the space scale is smaller than the limit of the human body, I believe
it is just a good-looking plane, so the space should be opened and functioned. Superimposed, this can ensure both comfort and functionality.
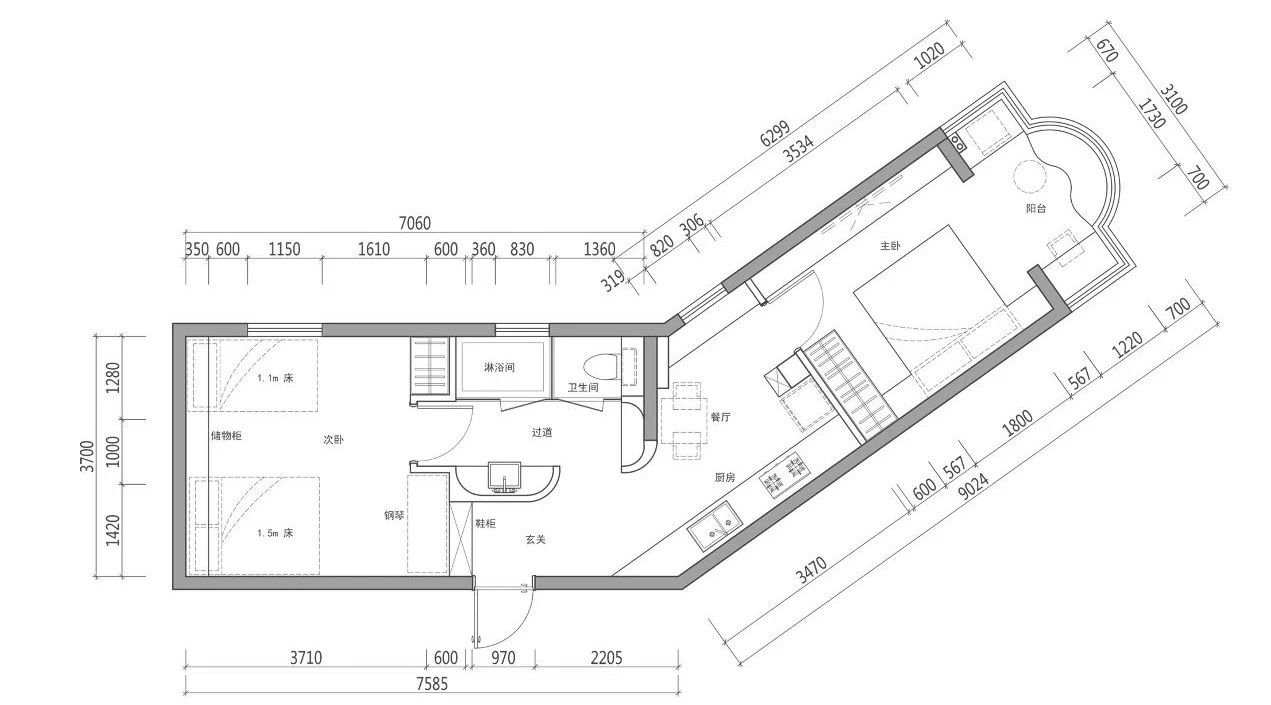
玄关区域也是相对独立,卫生间的干区洗手台区域即是通往次卧的通道也是干区的站立区,原先的过道空间变为开放式厨房区域,
虽然看似开放式厨房,从空间尺度上来说,卧室门一关基本都属于厨房区域。
The porch area is also relatively independent. The dry area and sink area of the bathroom is the passage to the second bedroom and the standing
area of the dry area. The original aisle space becomes an open kitchen area, although it looks like an open kitchen, from the spatial scale. That said,
the bedroom door is basically the kitchen area when it is closed.
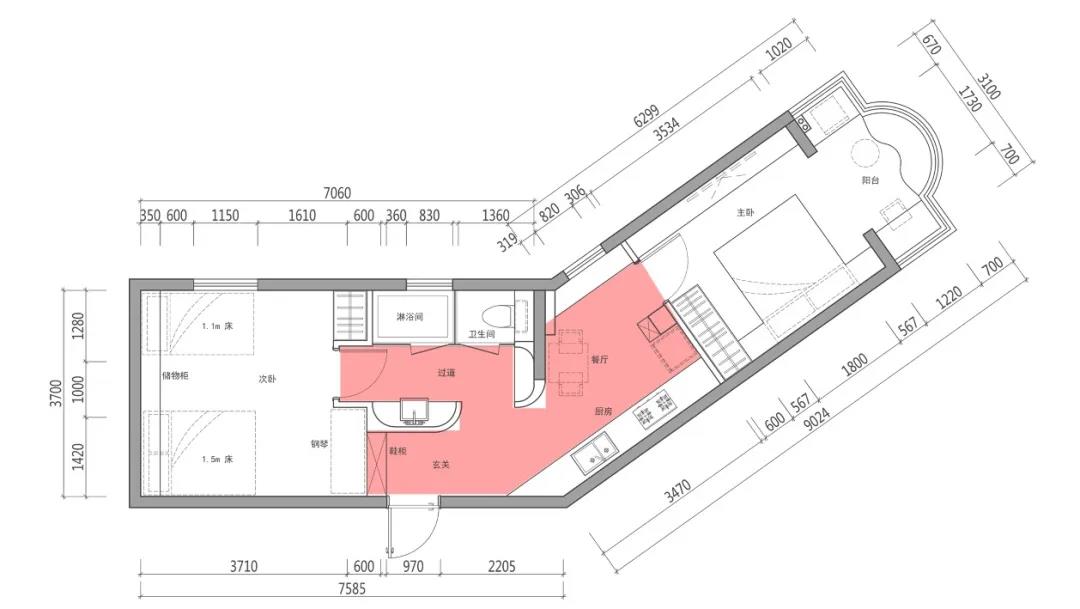
因为这个小项目是做了一个概念方案,所以只是简单出了一个SU模型,没想到业主还原的还是比较好的,最后施工完后住进去也收到了
业主最真挚的感谢,这也是我们最能够感受到价值的一刻,让空间变得更好更有价值。
Because this small project is a conceptual plan, I simply came up with a SU model. I didn’t expect the owner to restore it better. After the construction,
I moved in and received the most sincere gratitude from the owner. This is what we are most able to do. The moment you feel the value makes the space
better and more valuable.
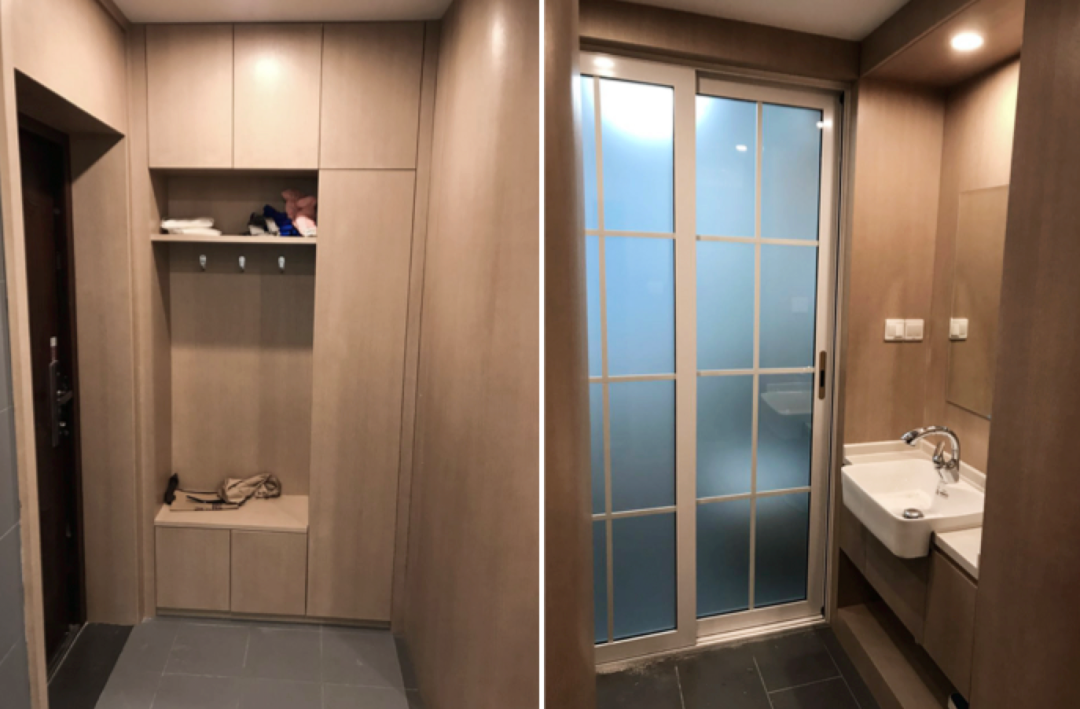
业主装修过程中拍玄关以及卫生间干区

开放式厨房区域
回到《筑家有道》,这是一档针对各种设计和装修施工中的很多见的问题进行求助和解答的家装服务类节目,这次委托人是陈小姐,她和她的先生
居住于上海老式小区的一室一厅的房子中。他们在生活的同时因为空间问题产生了很多烦恼。
Back to "Building a Home", this is a home improvement service program that seeks help and answers to many common problems in design and decoration construction.
This time the client is Miss Chen, who lives with her husband Located in a one-bedroom house in an old-fashioned district in Shanghai. While they are living, they have a
lot of troubles because of the space problem.

《筑家有道》节目
陈小姐家问题:
1.入户门开启之后直对洗手间和厨房间的门。起初存在美观问题,陈小姐在门口放了个衣柜来阻挡部分视线。虽说门对门的问题从视觉上看似避免了不少,但是在添加衣橱后,
玄关处起来变得更加局促和拥挤。希望解决入户门正对洗手间和厨房的户型硬伤问题。
2.内开入户门开启后和鞋柜产生冲突,造成换鞋不便的问题。同时,进门后没有放随身物品的地方,希望增加玄关收纳。
Questions from Miss Chen's house:
1. After the entrance door is opened, directly face the bathroom and kitchen door. At first, there was an aesthetic problem. Ms. Chen put a wardrobe at the door to block part of the line of sight. Although the door-to-door problem seems to be avoided visually, after adding the wardrobe, the entrance becomes more cramped and crowded. It is hoped to solve the problem that the entrance door is facing the toilet and kitchen.
2. After the internal door is opened, it conflicts with the shoe cabinet, causing inconvenience in changing shoes. At the same time, there is no place to put personal belongings after entering the door, hoping to
increase the entrance storage.
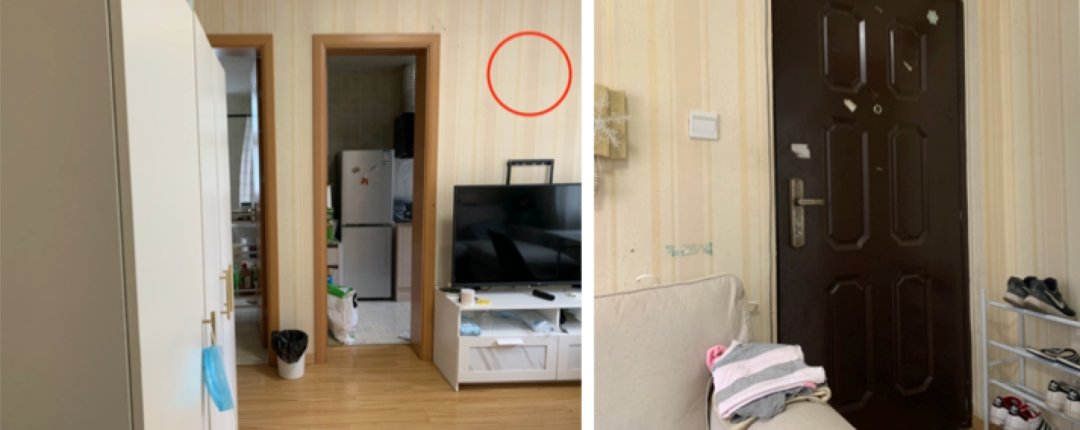
陈小姐家里现场情况
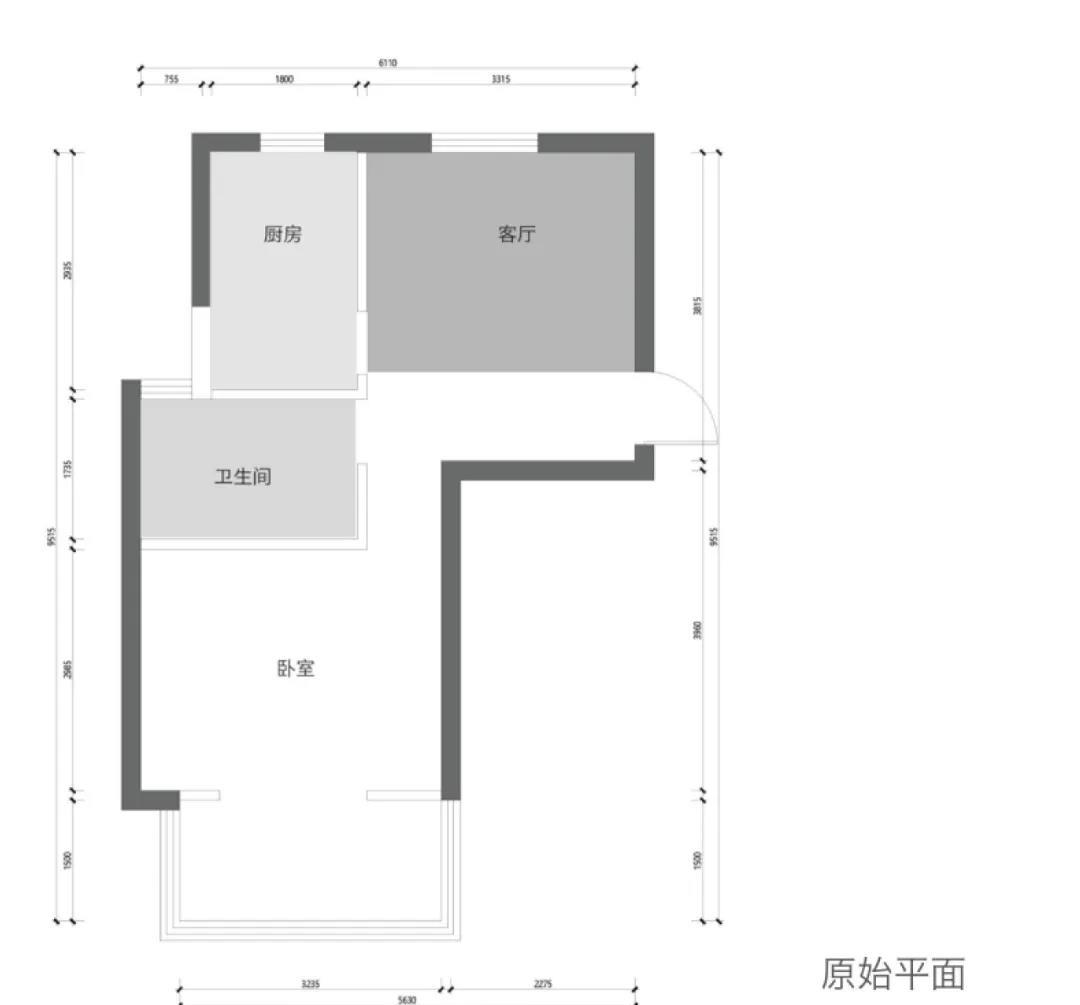
看完原户型图问题:入户门打开就是对着卫生间的门,厨房和卫生间的门紧挨着,没有餐厅,没有玄关。
对这些硬伤,我们UD团队给出了四个方案:
方案一:
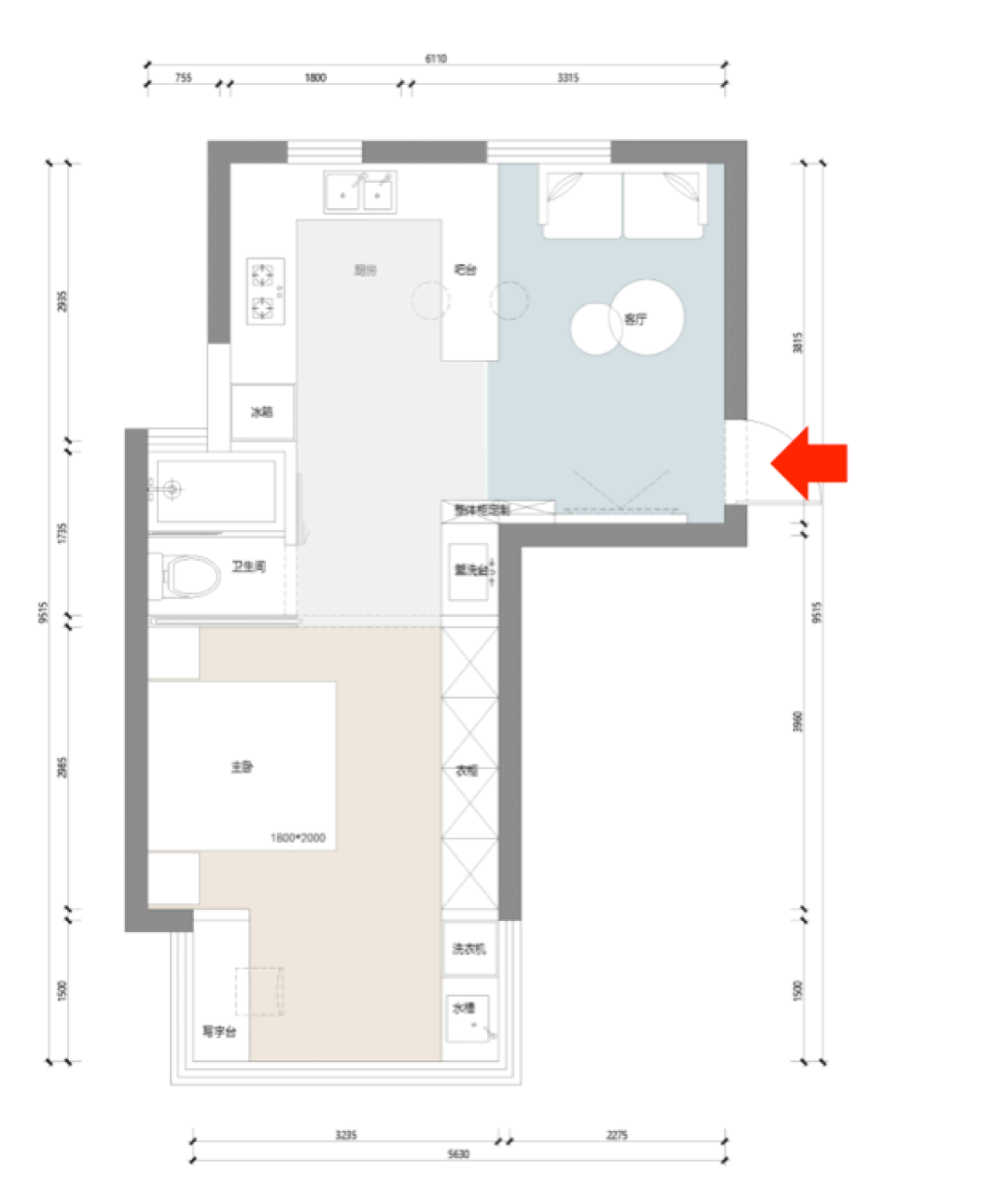
厨房与客厅融合
客厅空间加大空间叠加多元:玄关+客厅背景墙 吧台+中岛+餐桌 洗手台区域+过道
The living room space is enlarged and the space is superimposed and diversified: porch + living room background wall, bar counter + middle island + dining table, sink area + aisle
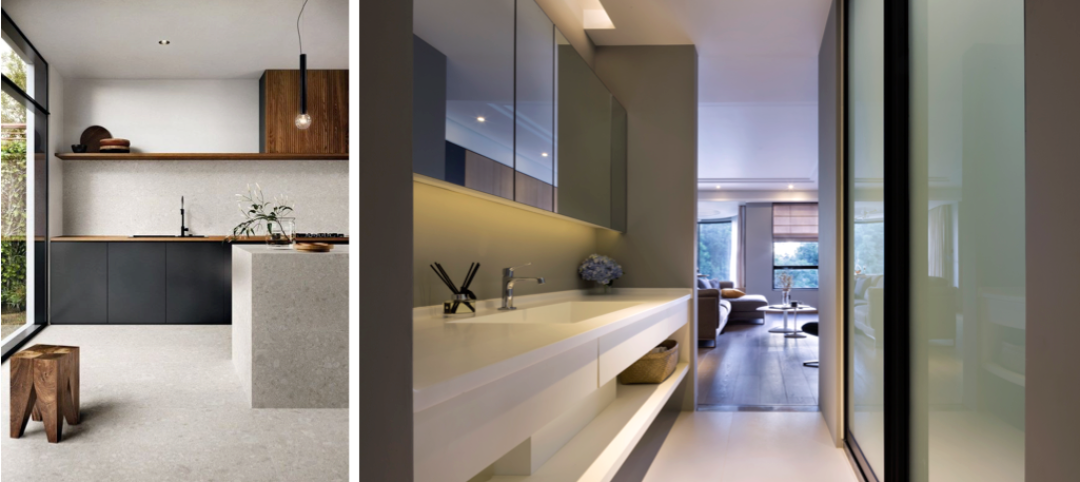
参考意向图
方案二:
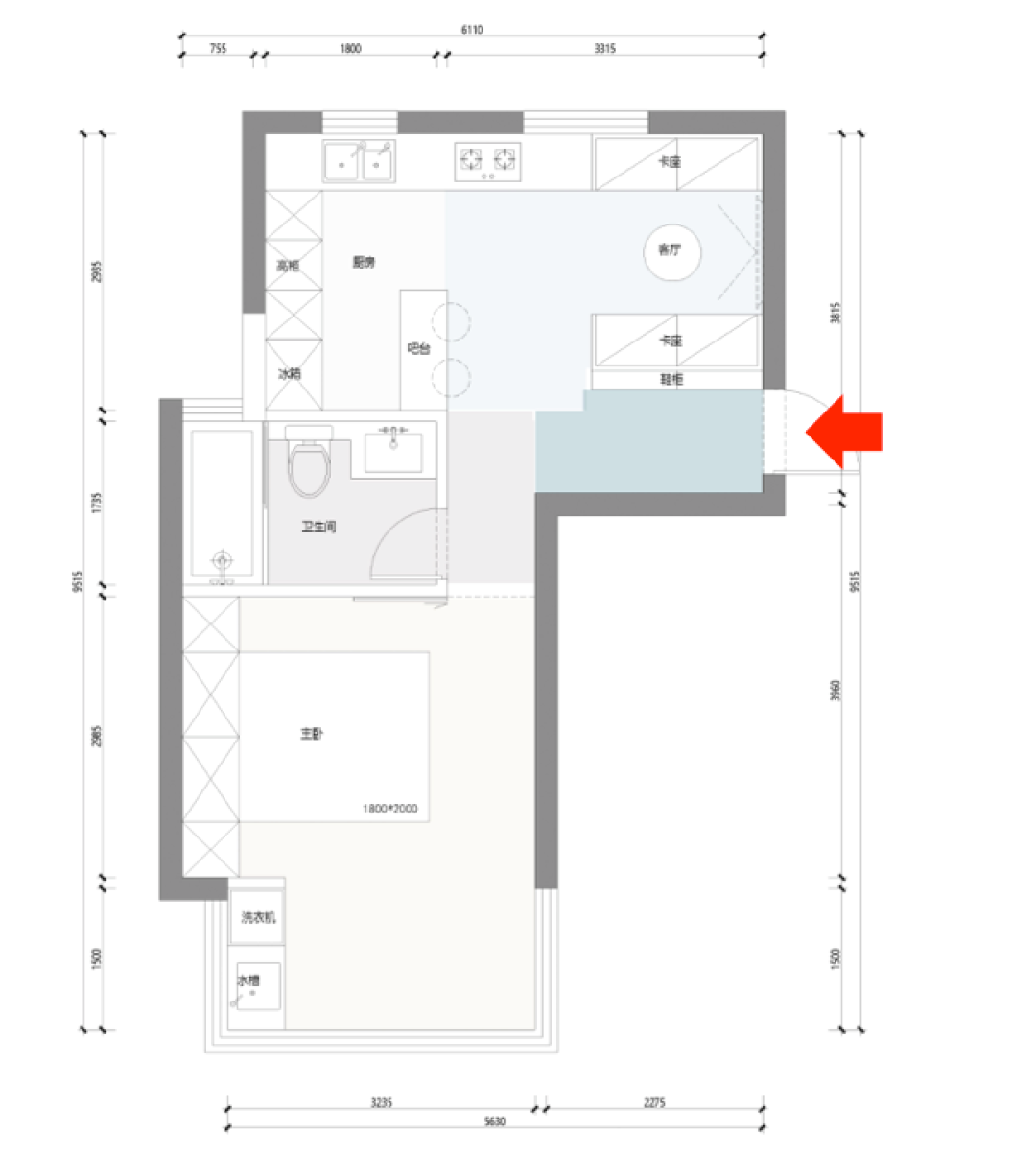
西式聚会式客厅布局 吧台兼餐桌 客餐厅一体
开放式厨房与社交客厅结合
公共区域自由开放
Western-style party-style living room layout, bar and dining table, guest and dining room in one
Open kitchen combined with social living room
Free and open public areas

聚会式社交客厅 卡座与厨房关系
方案三:
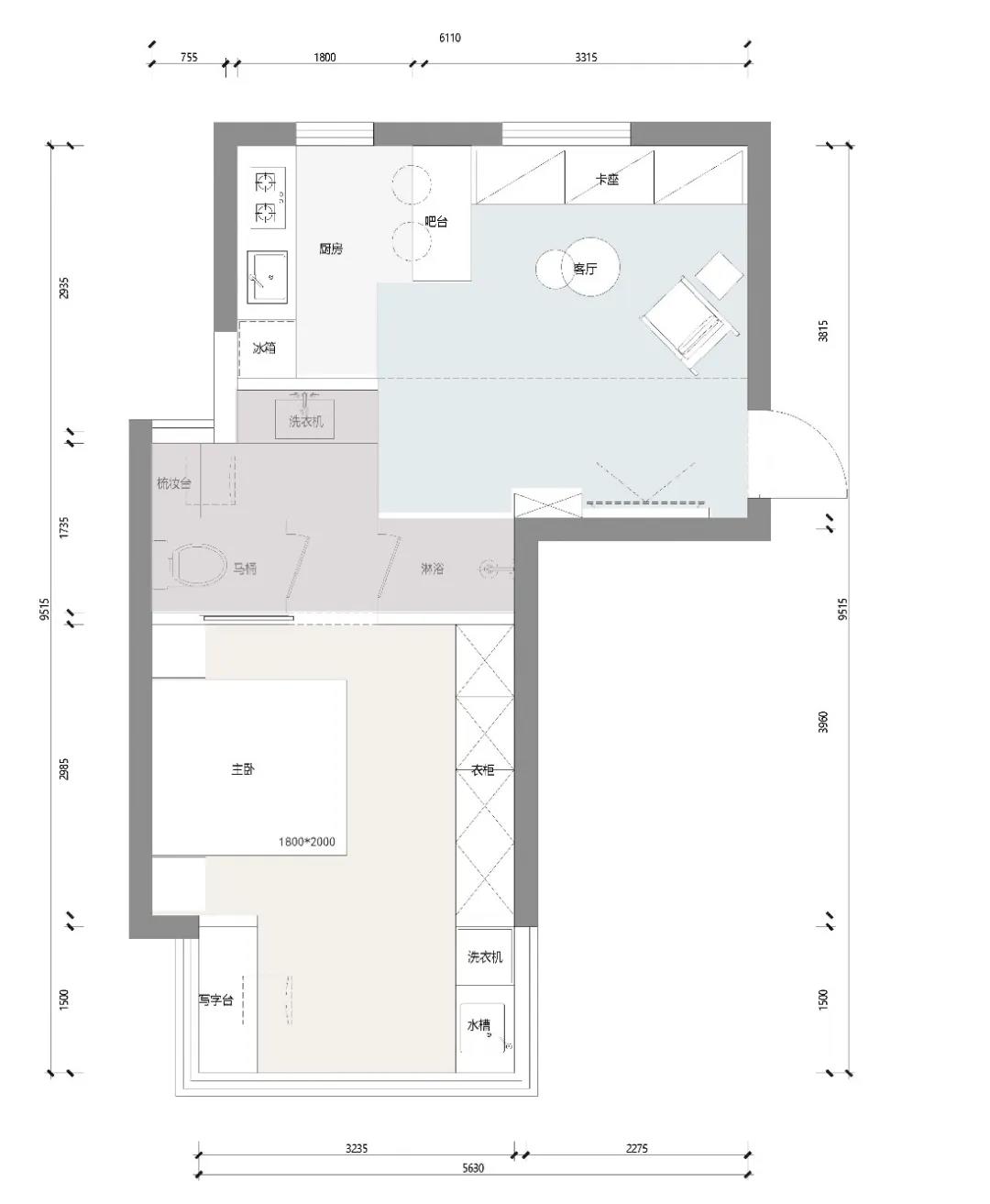
无界卫生间空间 酒店式卫生间做法
干湿分区并合理重复利用过道空间
Unbounded toilet space Hotel-style toilet practices
Wet and dry partitions and reasonable reuse of aisle space
方案四:
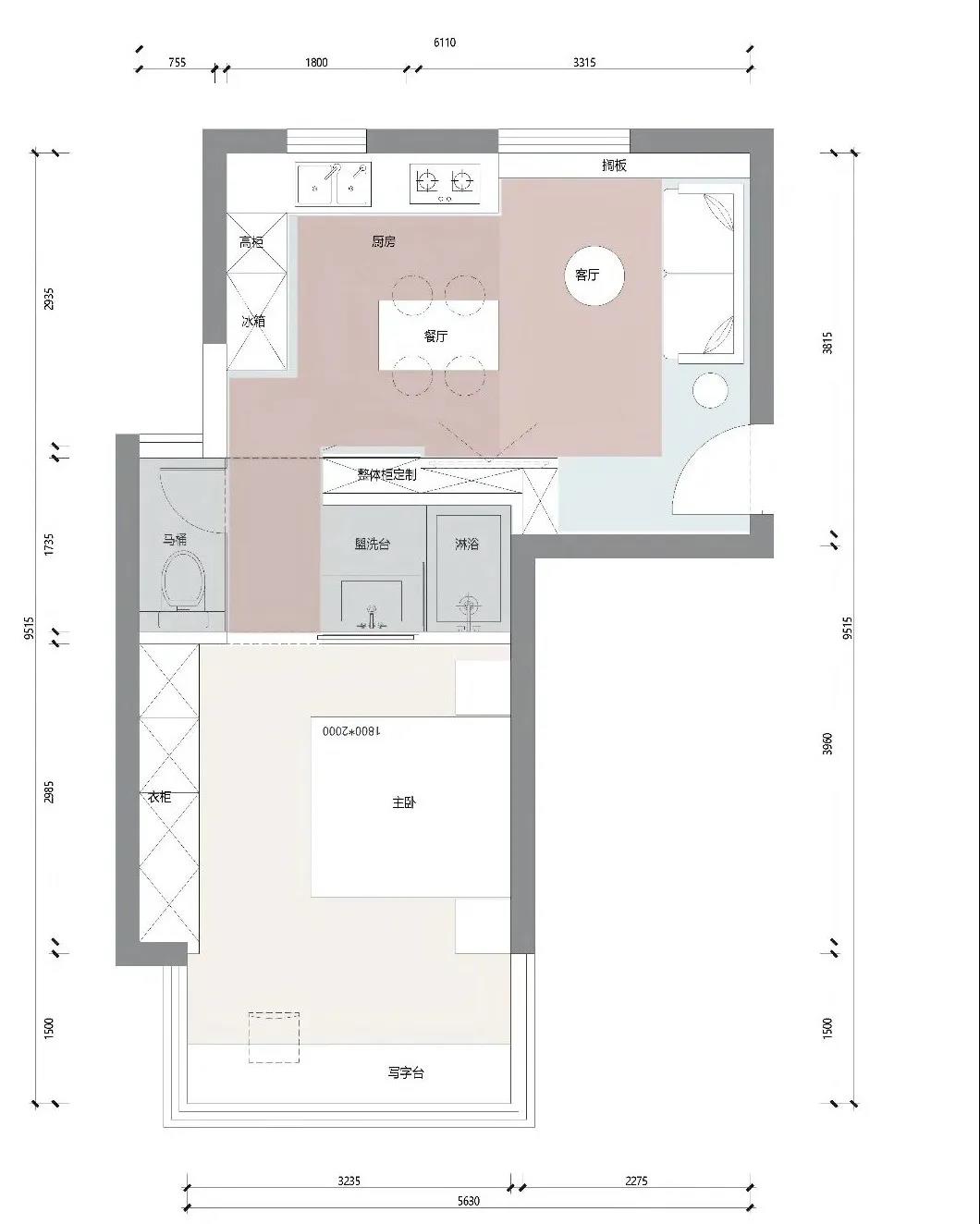
客餐厅一体并融合 玄关柜和电视背景墙融合
过道和卫生间融合 餐桌形成一个围合空间
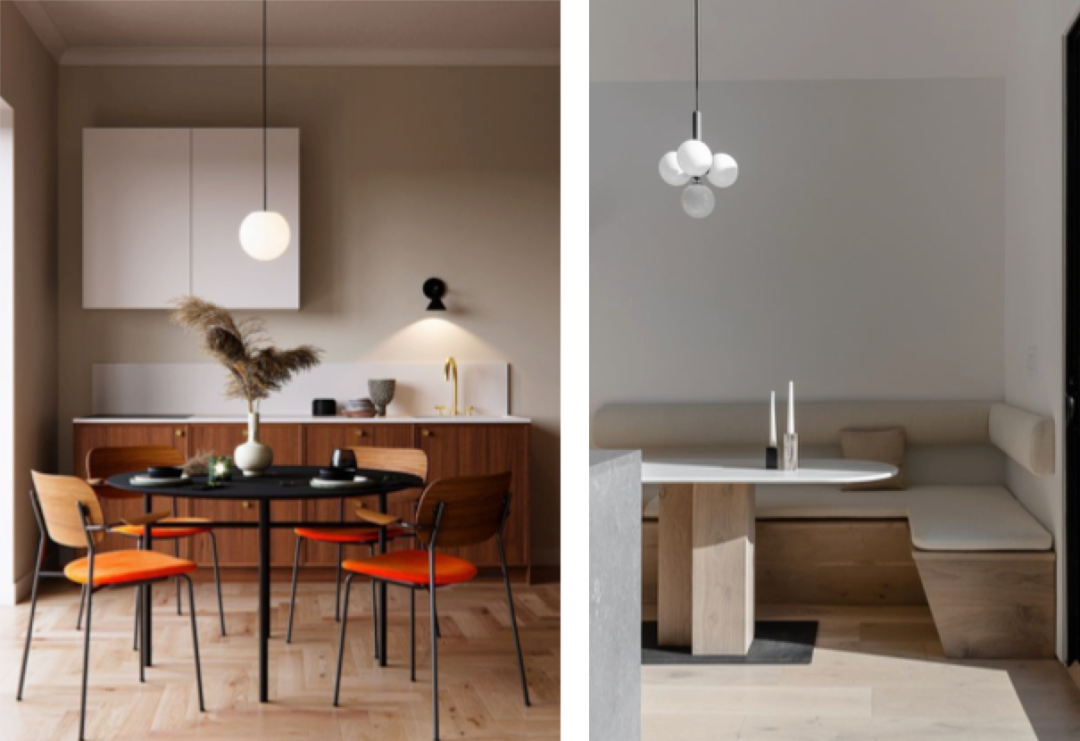
客厅沙发也可以做成转角卡座
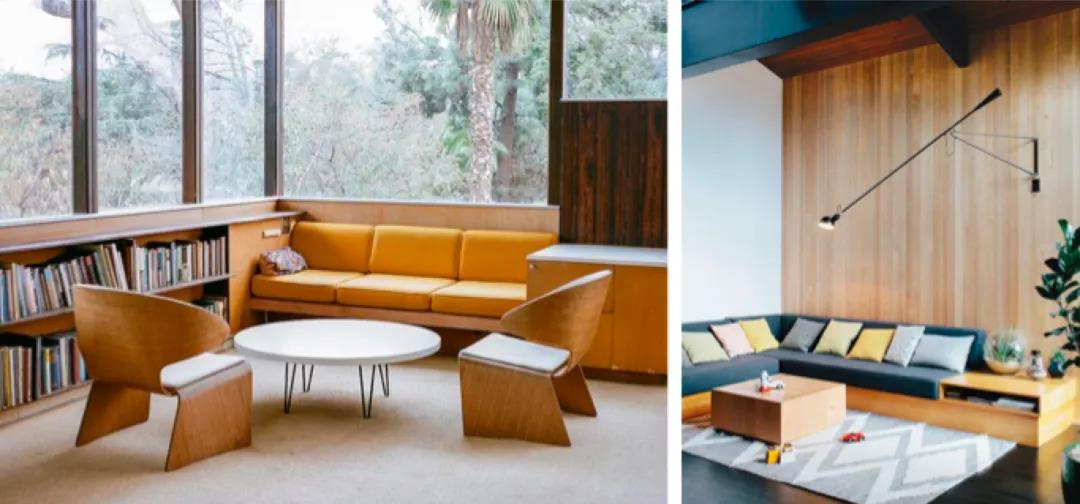
或者一排书柜和卡座的结合
解决了陈小姐家的难题,对于房子的硬伤基本集中在层高矮,柱子多,门对门等。对于这一类问题,我们也有一些看法和解决方式。
Solved the problem of Miss Chen's house. The flaws on the house were basically concentrated in the low storey, many pillars, door to door, etc. For this
type of problem, we also have some views and solutions.
门对门的设计在一般小户型是常见的。
“建筑层面上只是解决空间问题,但在室内层面上要解决的是功能的问题。”以前的建筑设计只用墙去区分空间,但要让空间互通,
只能用门。之所以有门对门的问题是因为只能门来开洞让墙与墙之间的空间互通。因此我们需要考虑门的洞应该开在哪儿,怎么开,
能不能开,和好不好开洞等一系列问题。居家空间中尽量避免门对门,尤其是入户门对着其他空间的入口,可通过改变门的位置,
或者门的开启方式以及使用功能等,例如隐形门或者推拉门等方式。
The door-to-door design is common in the general small apartment.
“On the architectural level, it only solves the space problem, but at the indoor level, what is to be solved is the problem of function.” The previous architectural
design only used walls to distinguish spaces, but to allow spaces to communicate, only doors were used. The reason why there is a door-to-door problem is that only doors can be used to open holes so that the space between the walls can communicate with each other. Therefore, we need to consider
a series of issues such as where the door should be opened, how it should be opened, whether it can be opened, and whether it should be opened. Try to avoid door-to-door in the home space, especially the entrance door facing other spaces. You can change the position of the door, or the opening method and function of the door, such
as invisible doors or sliding doors.
小户型的层高比较低
层高在小户型的舒适度中占到了很大的影响。我们可以通过利用层高差,灯光,色彩设计或者墙面比例划分来解决。巧妙运用层高差;
采用无主灯设计来增加层高(尽量在层高矮的地方不用吊灯,反而使用更多的射灯或者落地灯形成光源让空间更加温馨);通过色彩设计使
用加灰度的色彩,例如,中灰,浅灰,或者米灰偏暖色;在墙面的比例划分上使用不同比例,例如顶部的一部分高度跟顶部一起走,从而拉
高整个空间的横向视觉效果。
The floor height of the small apartment is relatively low
The floor height has a great influence on the comfort of a small apartment. We can solve it by using layer height difference, lighting, color design or wall proportions.
Use the floor height difference cleverly; use the design of no main light to increase the floor height (try to use more spotlights or floor lamps to form the light source to make the
space more warm if the floor height is low, instead of chandeliers); use grayscale through color design Color, for example, medium gray, light gray, or warm beige gray; use different
proportions in the division of the wall proportions, for example, a part of the top height goes along with the top, thereby increasing the horizontal visual effect of the entire space.
小户型的空间通常有立柱或梁柱,同时柱子多
面对粱或者承重柱,需要把它们好好保护起来,并且做到柱子和装饰互相融合。烟道也是如此,有的烟道经过改造可能横在屋子的中间,这时候需要将它装饰起来,并且与整体的空间结合。
Small apartment spaces usually have columns or beams, and there are many columns at the same time
In the face of beams or load-bearing columns, they need to be well protected, and the columns and decorations must be integrated with each other. The same is true for the flue. Some flues may be in the
middle of the room after transformation. At this time, it needs to be decorated and integrated with the overall space.
这些是对于问题的一些解决办法,不过空间的设计还是需要整体系统全面的去考虑,结合空间主人的本身情况,结合空间所属者的生活需求和生活习惯所设计和改造,
最终需要解决的是基本问题,但同时还是能提高空间主人的预期,让他们在原有需求基础上真正住进空间后有更好的体验和感受,相信这时候他们就可以感受到有价值
的空间的真正魅力。
These are some solutions to the problem, but the design of the space still needs to be considered comprehensively in the overall system, combined with the space owner’s own situation,
combined with the life needs and living habits of the owner of the space, and the design and transformation, the ultimate need to be solved is the basic It is a problem, but at the same time,
it can improve the expectations of the space owners, so that they can have a better experience and feelings after they actually live in the space based on their original needs. I believe that at
this time they can feel the real charm of the valuable space.
最后谢谢新浪,谢谢倪导,谢谢陈导,还有各位小伙伴!

节目录制现场

UDstudio(unoduestudio)是2013年在意大利米兰成立,UDstudio致力于原创设计,设计类型以商业空间和精致型定制私人空间为主,我们用心对待每个项目,让空间因为设计而体现最重要的价值。
承接建筑设计,室内设计(商业空间设计,酒店设计,餐饮设计,展厅设计和精品住宅等空间)方向业务
UD联系方式:18521085025
UD联系邮箱:momo.li@udstudio.cn
UD工作室地址:上海市静安区愚园路361弄50号前门