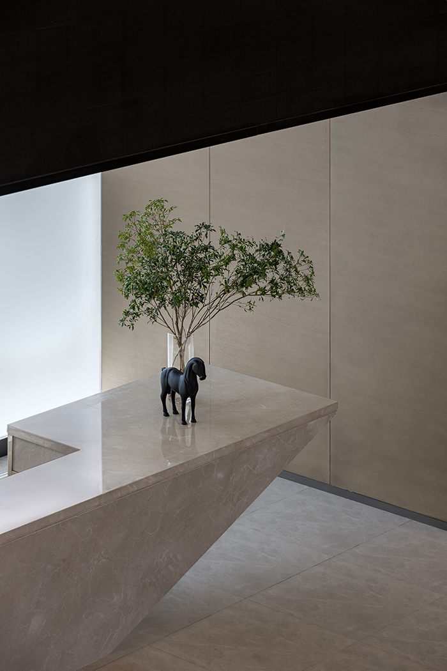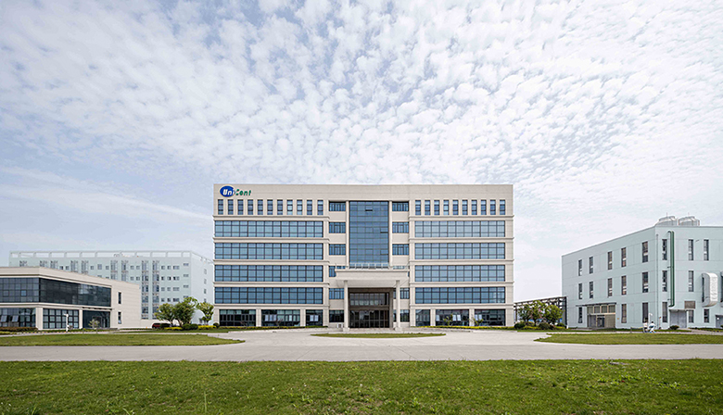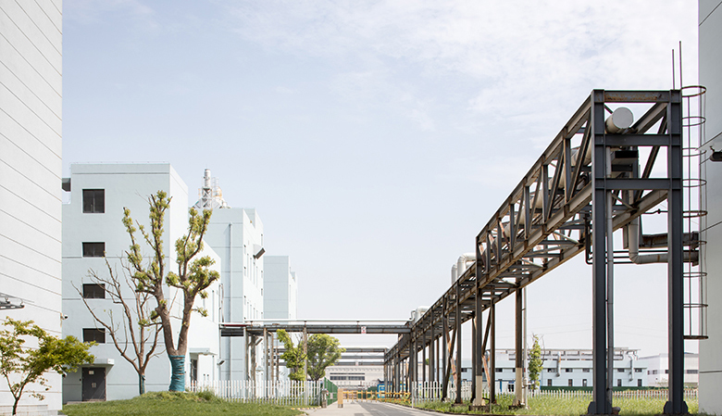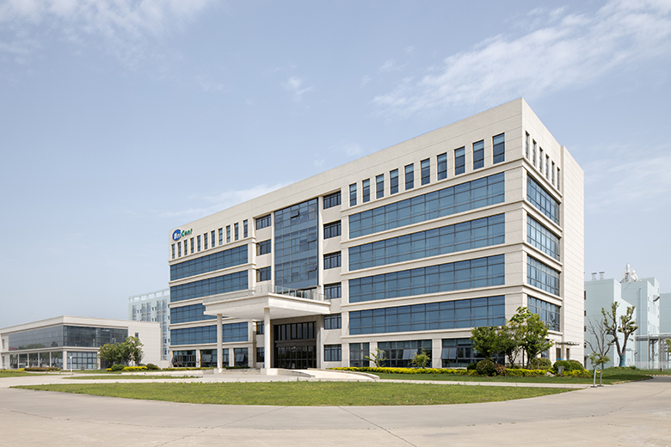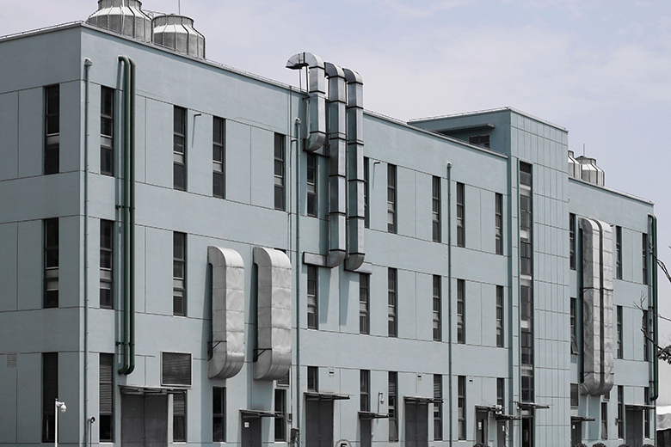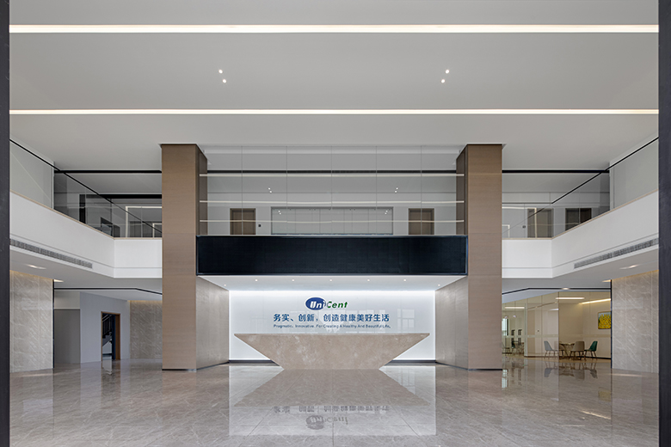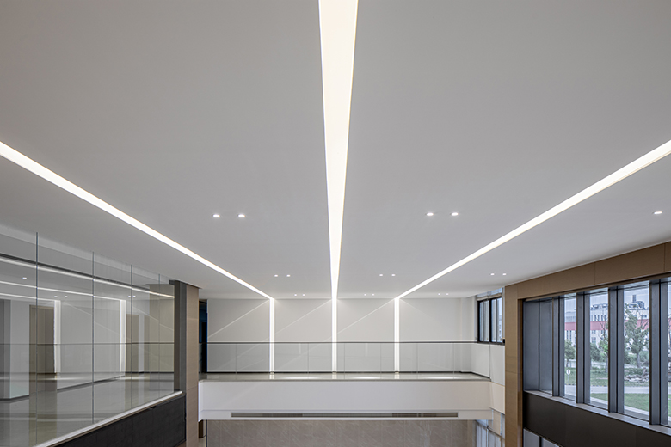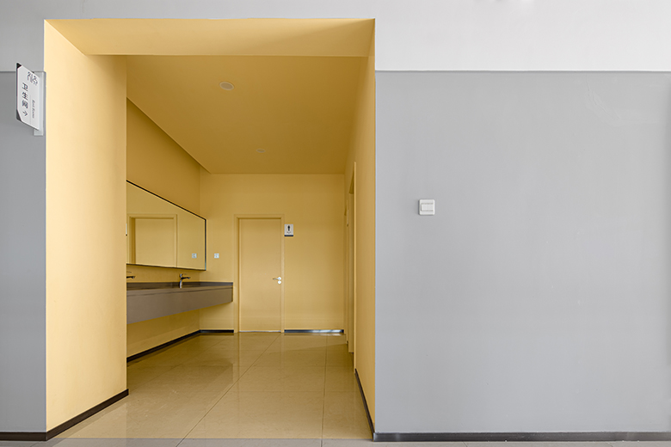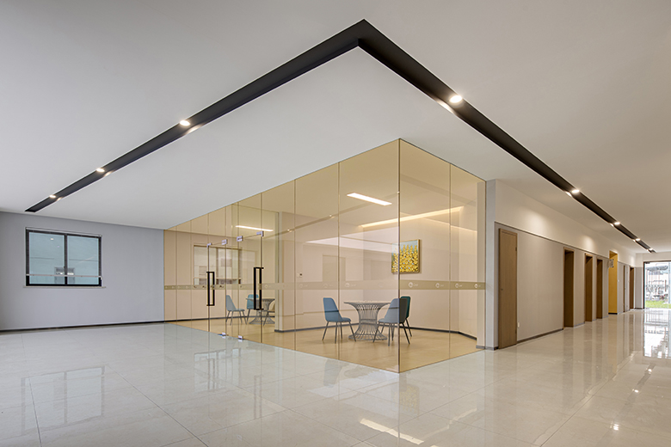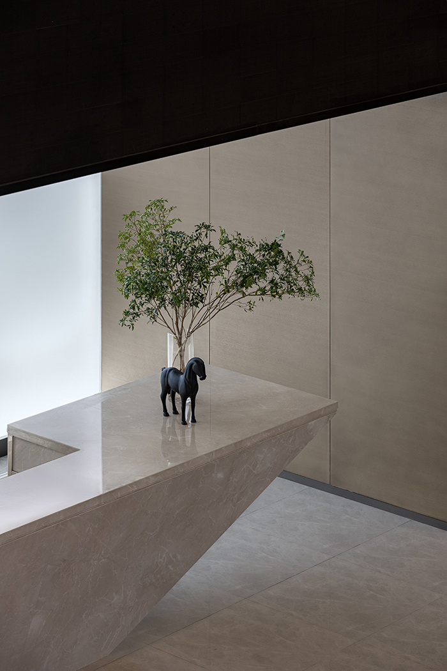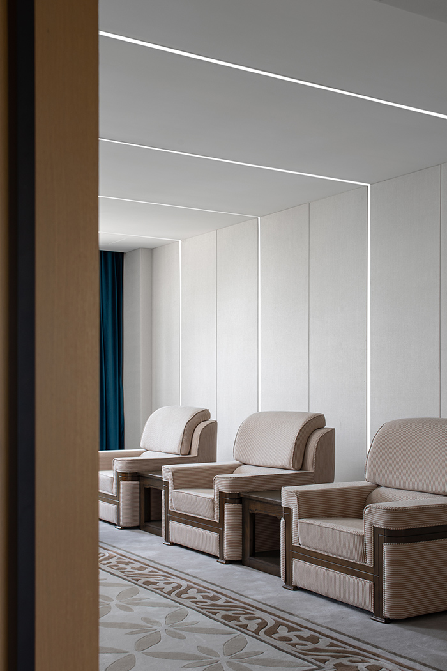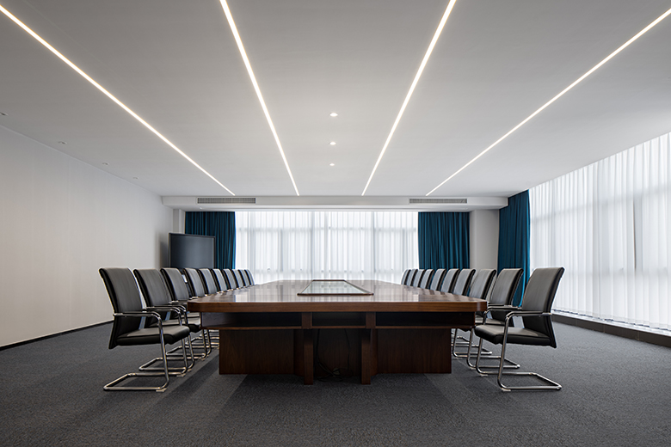药企的董事长时常来往于世界各地,对空间的要求是简洁利落,现代且气质
所以从设计之初,团队就与黄董达成了共识,空间表达以国际化、现代化的园区为核心的设计理念
同时要在有限的造价中尽量达到一定的效果还要保证品牌的气质,凸显出设计的价值和能力
The chairman of the pharmaceutical company often travels around the world, and the requirements for the
space are concise, modern and temperamental. Therefore, from the beginning of the design, the team
reached a consensus with Huang Dong. The space expression is centered on an international and
modern park. At the same time, we must try our best to achieve a certain effect within
the limited cost and ensure the temperament of the brand,
highlighting the value and ability of the design.

