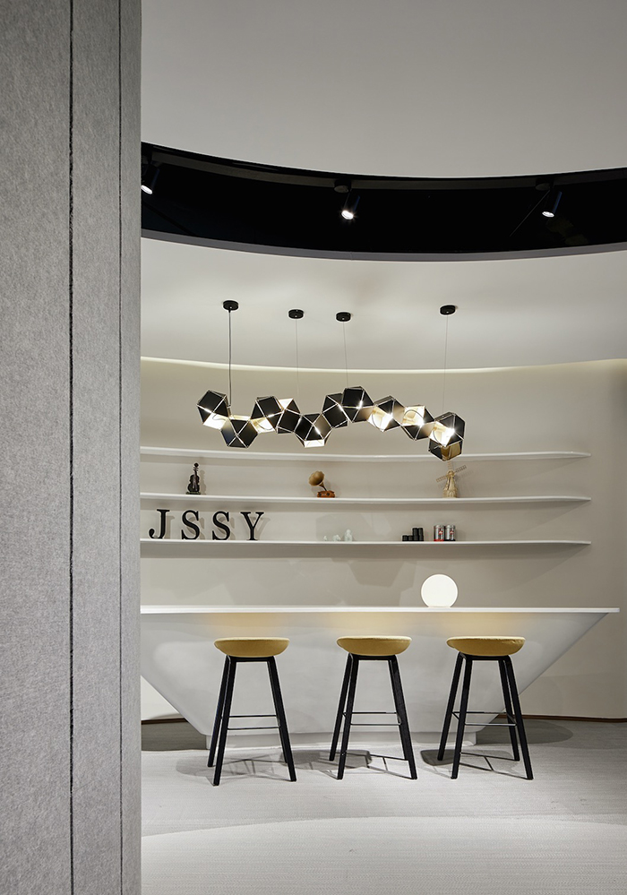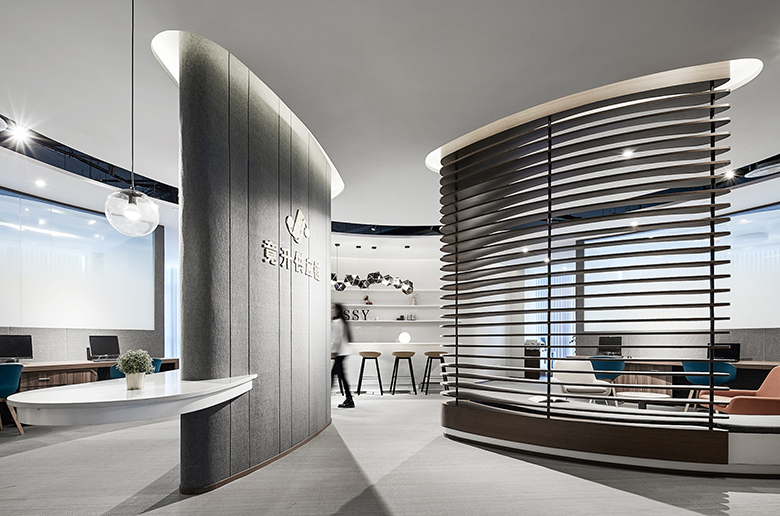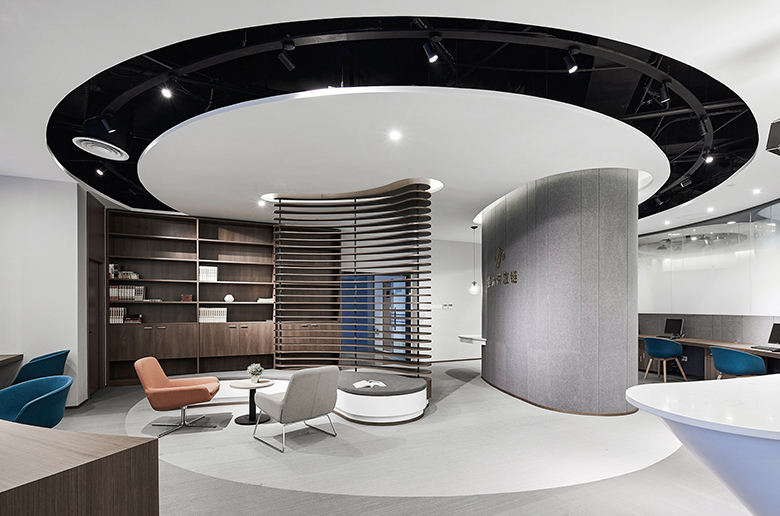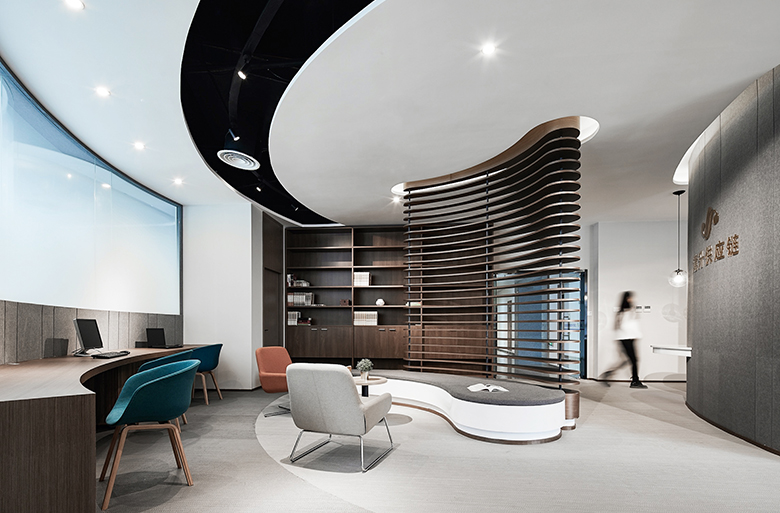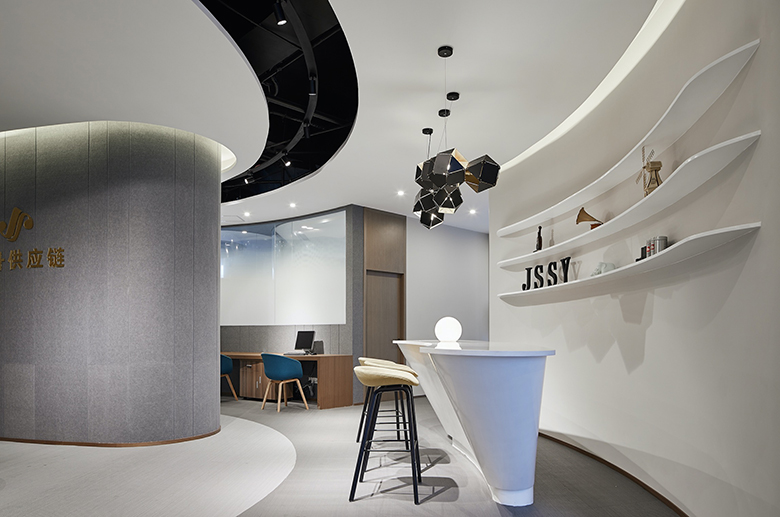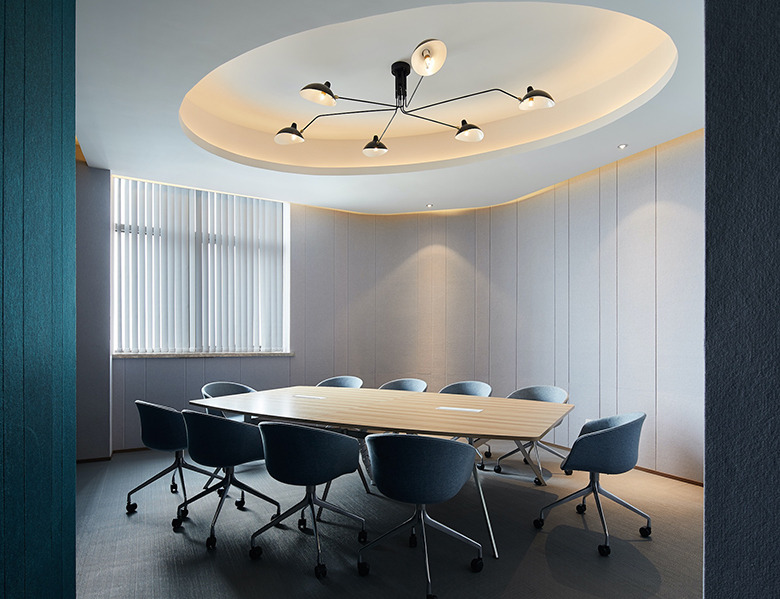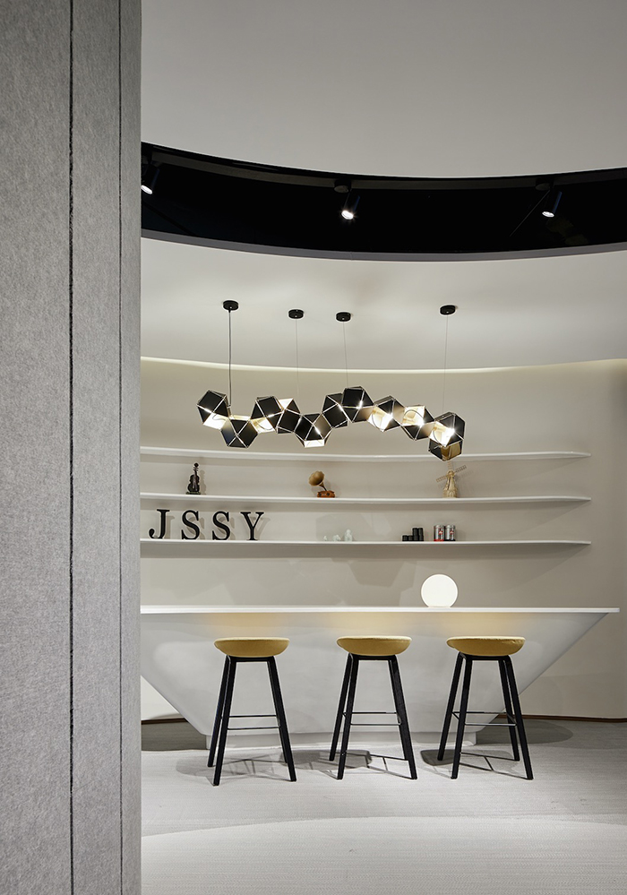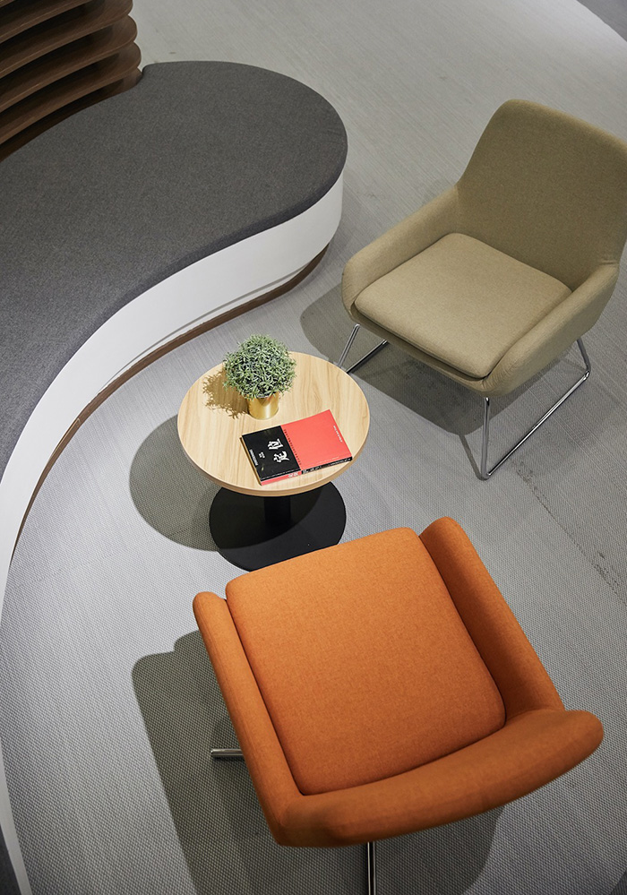我们在设计的时候,结合本公司的理念,将三角形平面分解,让核心部位凸显共赢和团结
并能够体现不同力量之间的支撑坚固稳定,将总经理办公室设置于可见江海的部位
财务和会议室各在两边,并用双层弧形玻璃更加凸显了空间的通透感
In the design, we combined the concept of the company to decompose the triangle plane,
so that the core parts highlight win-win and unity, and can reflect the support between different
forces firm and stable, set the general manager's office in the visible part of the river and sea,
finance and meeting rooms on both sides, and use double curved glass to highlight the sense of .

