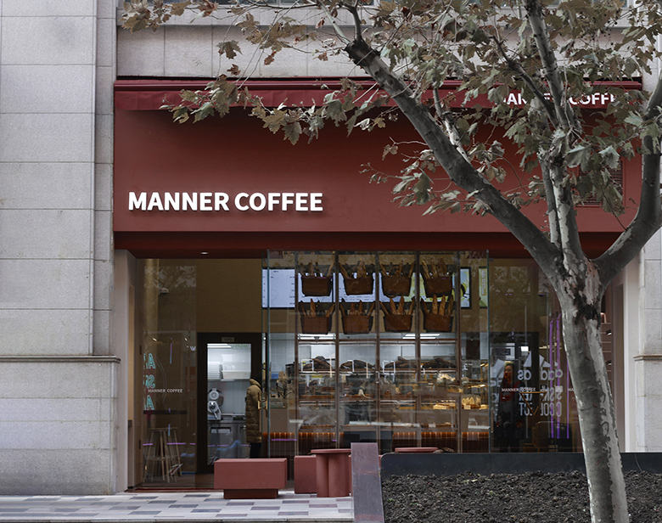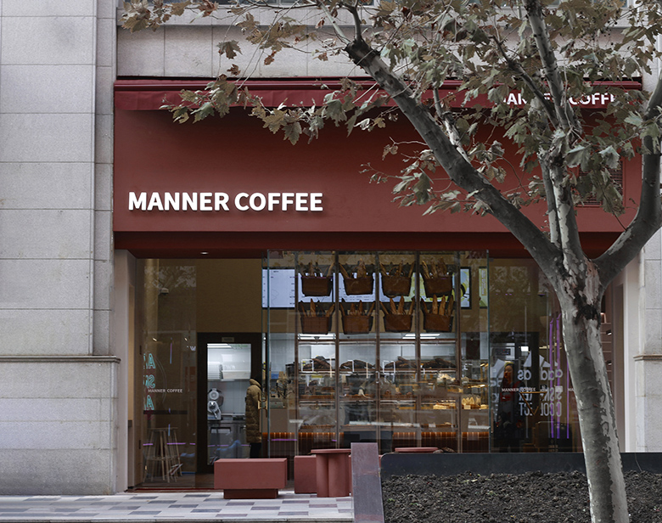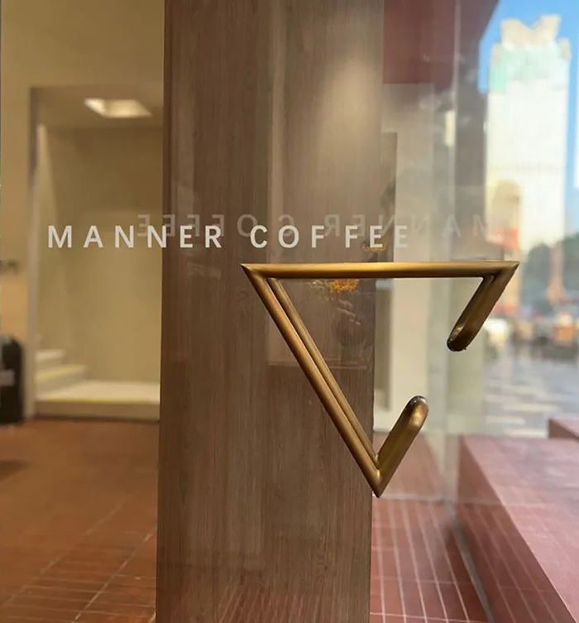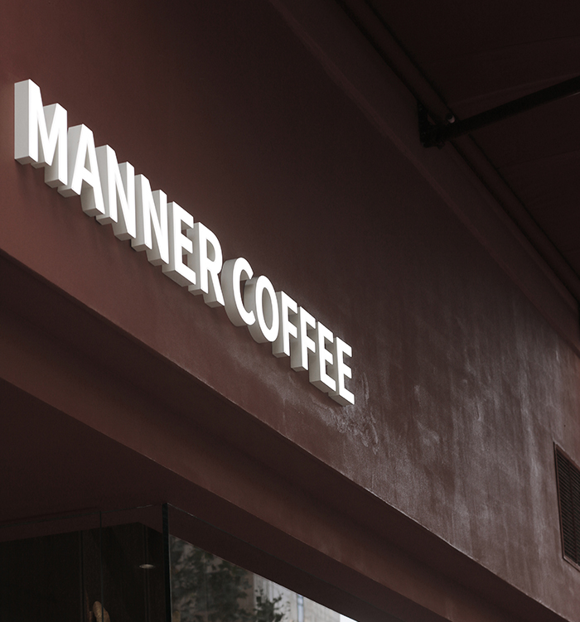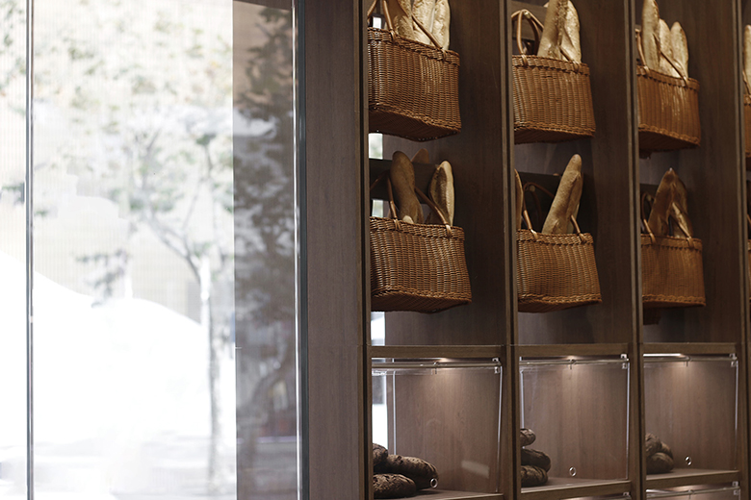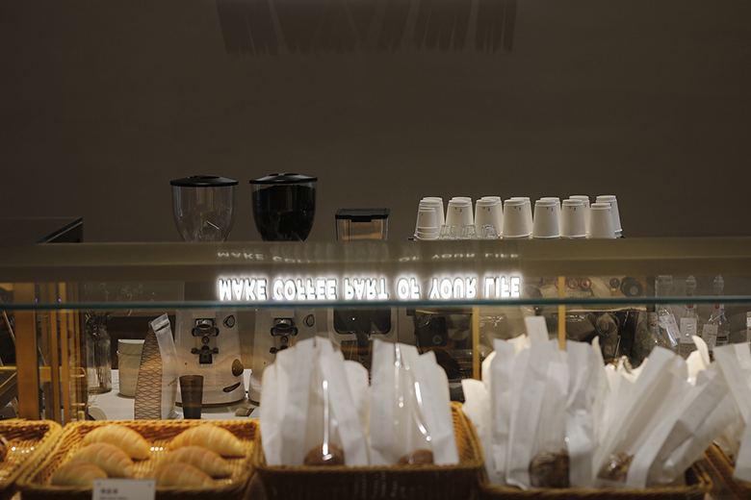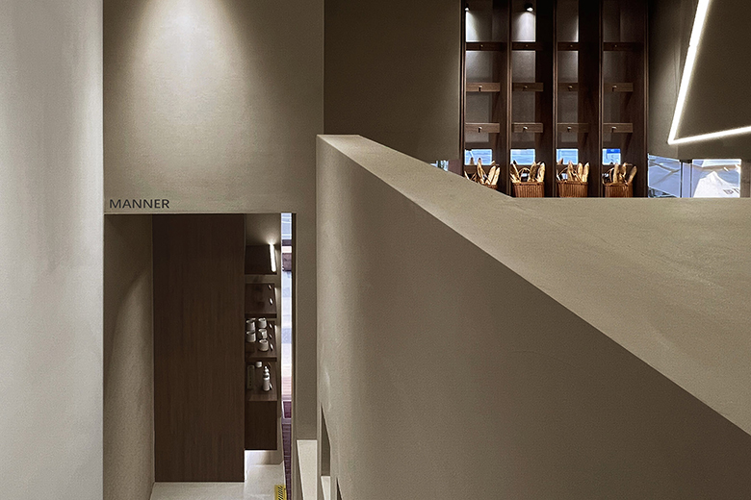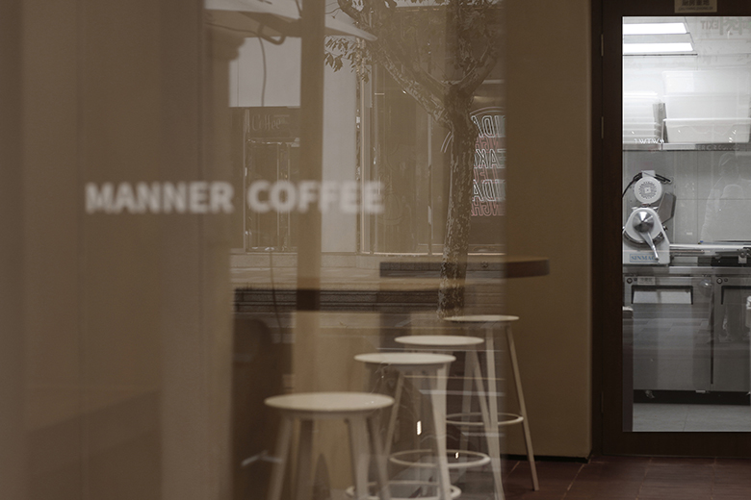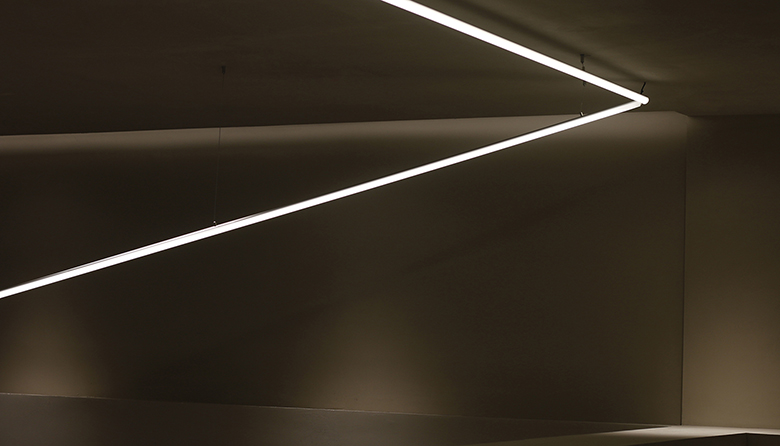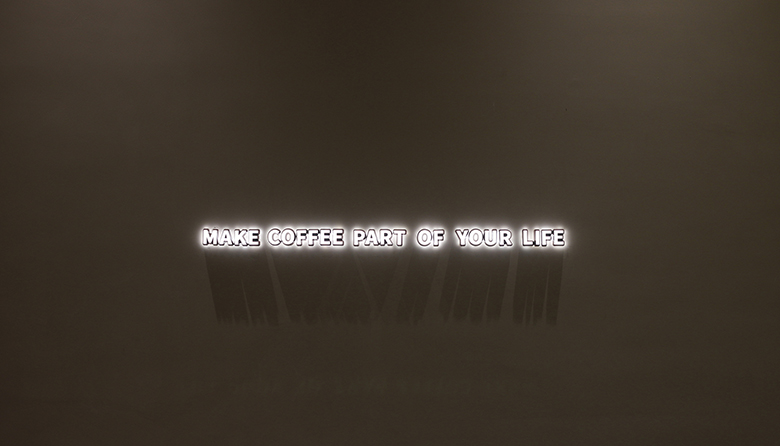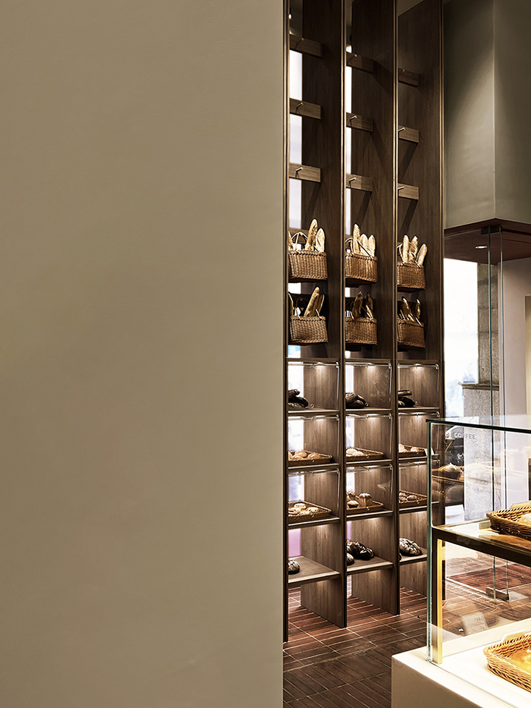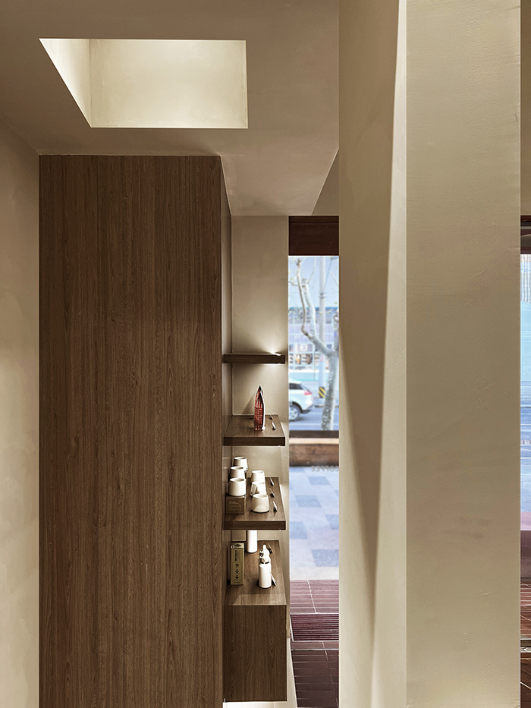像个舞台一样呈现,同时围绕着“舞台”就是交通动线以及“观众区”不仅满足了功能性
更增加了空间的趣味感,在楼梯的处理上,靠墙边的楼梯墙顶地一体化材质设计
靠近“舞台”的一侧通过透景等方式,不仅让空间通透性更强,还能方便咖啡宣传采景,更符合烘焙咖啡馆空间的需求点
In terms of space planning, we combined the functionality and display of coffee, and placed the coffee console at the
center of the space.Presented like a stage, at the same time surrounding the "stage" is the traffic flow and the
"audience area" not only satisfies the functionFunctionality increases the interest of the space.
In the treatment of the stairs, the integrated material design of the stairs next to the wall, the wall and the top,
The side close to the "stage" not only makes the space more transparent through perspectives, but also facilitates
coffee publicity and scene picking, which is more in line with the needs of the baking cafe space

