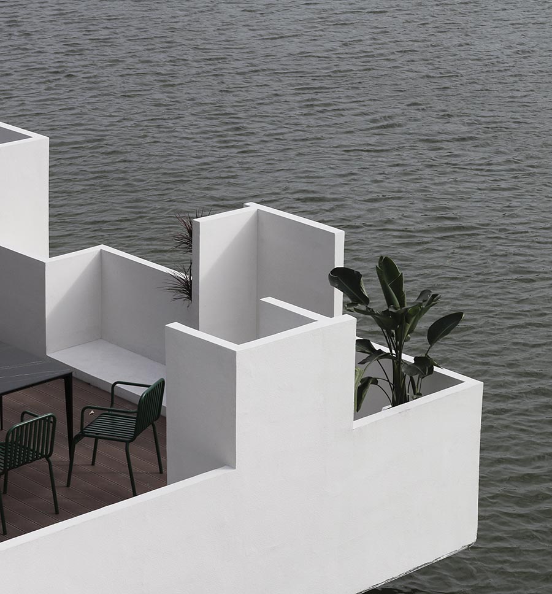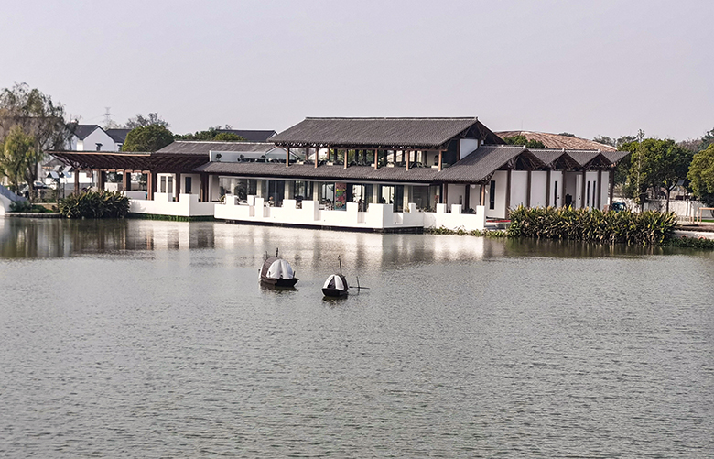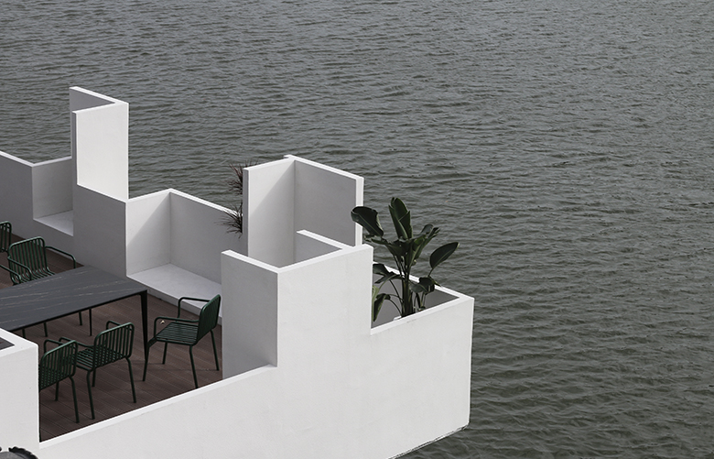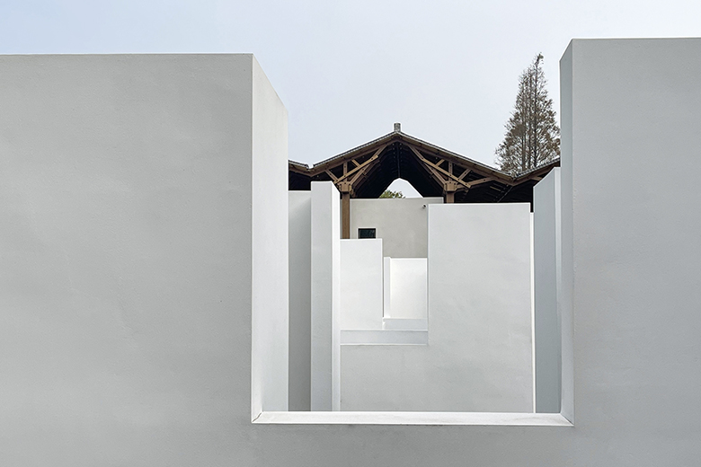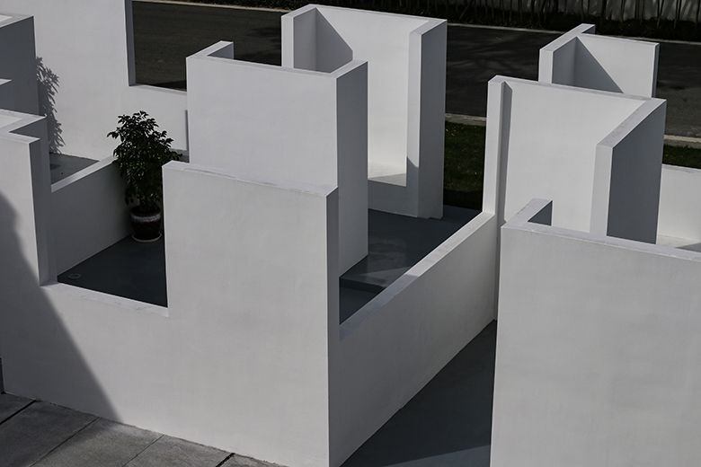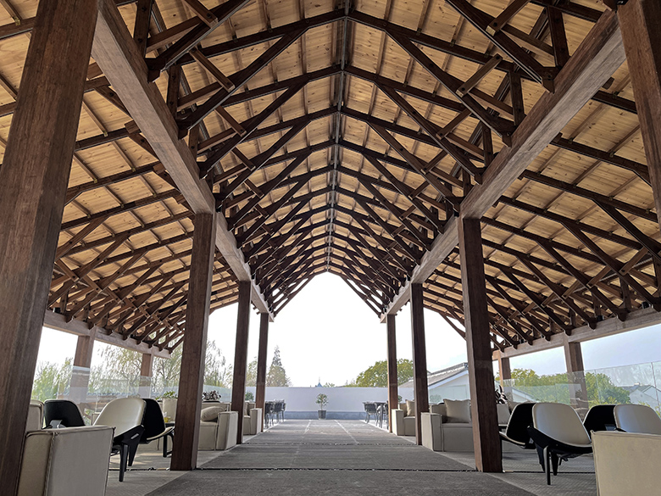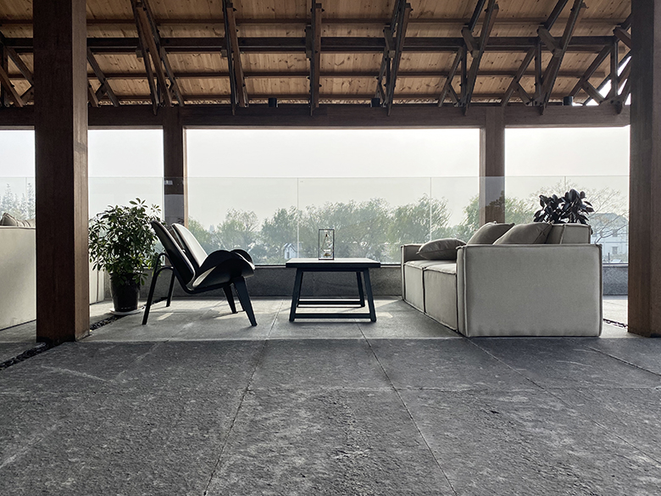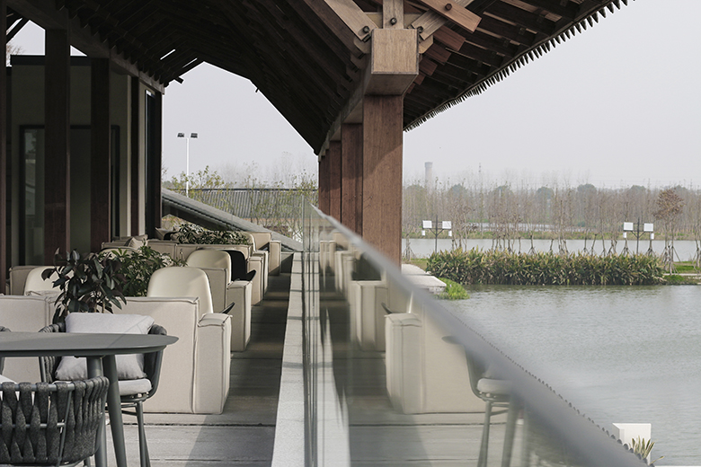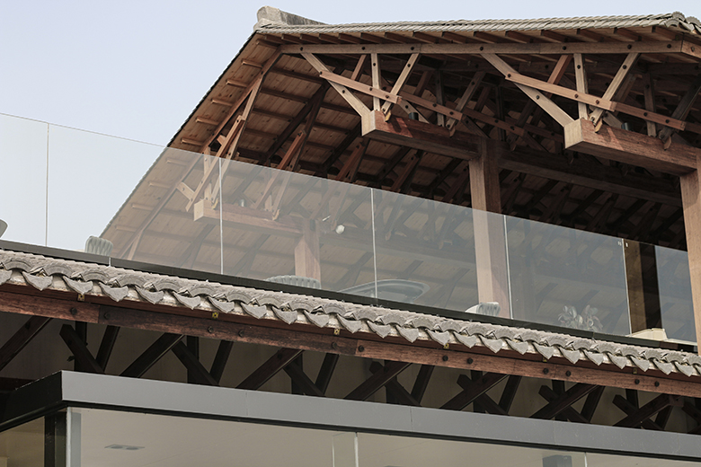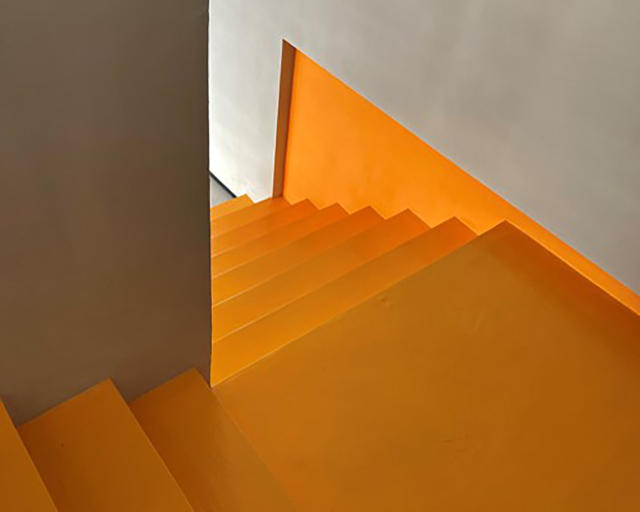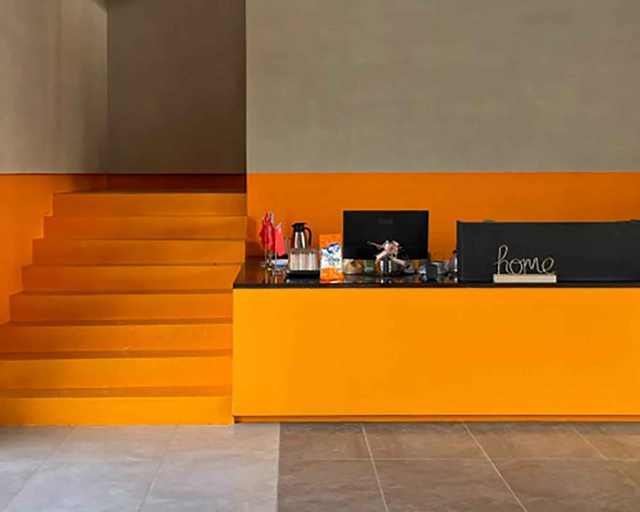建筑本身的木梁结构很有构成感,我们希望能够尽量保持建筑本身的特点
让空间的装饰“消失”,所以以白色为基调,餐厅内部空间保留木梁和建筑混凝土梁
墙面浅灰乳胶漆,黄色点缀做出空间分层
The sense of composition, we hope to maintain the characteristics of the building as much as
possible, and let the decoration of the space “disappear”, so the white is the basic tone,
the interior space of the restaurant retains wooden beams and architectural concrete beams,
the wall is light gray latex paint, and yellow embellishment creates the space Layered.

