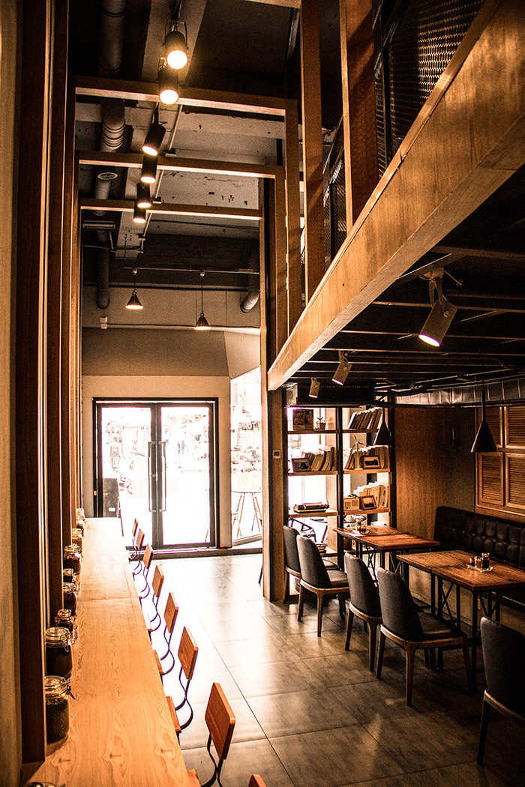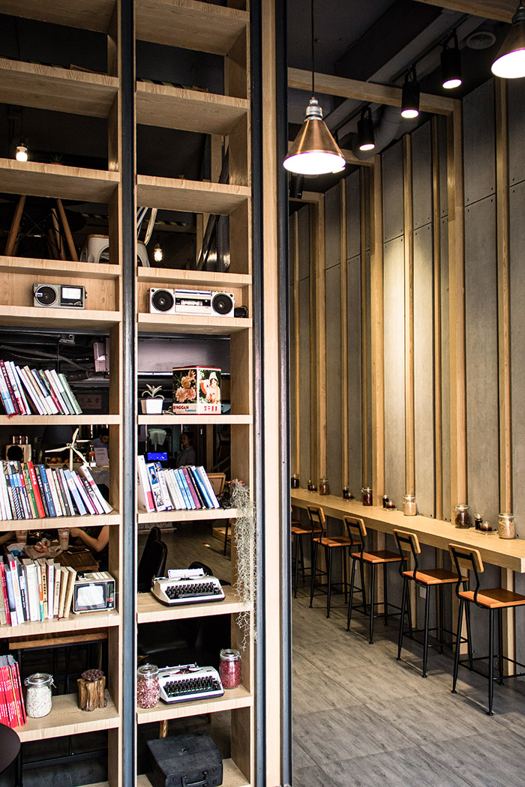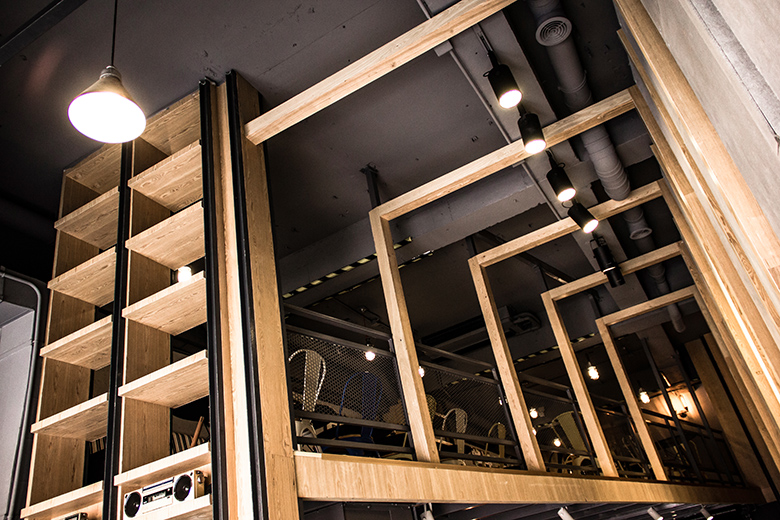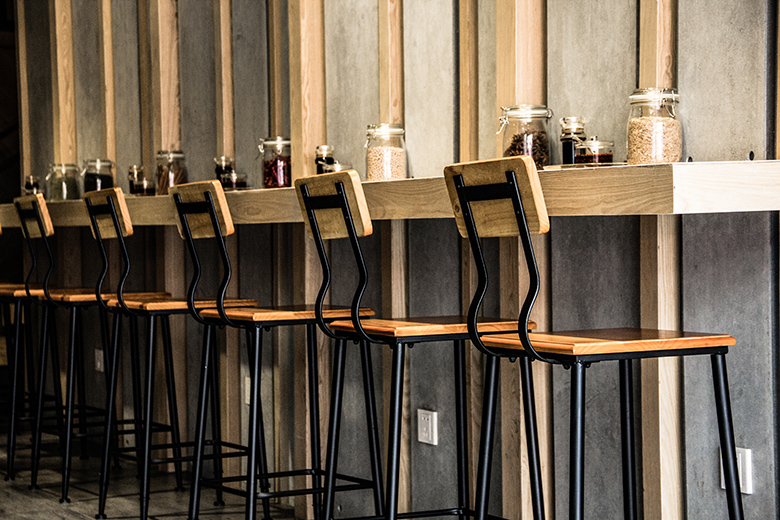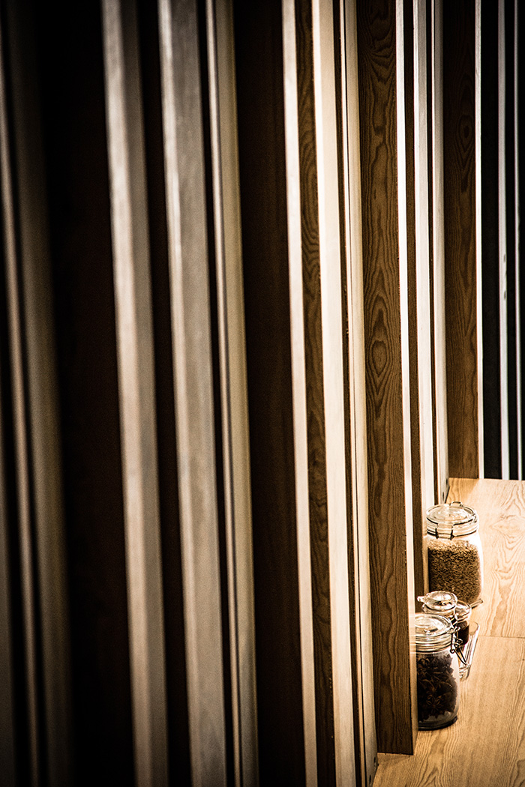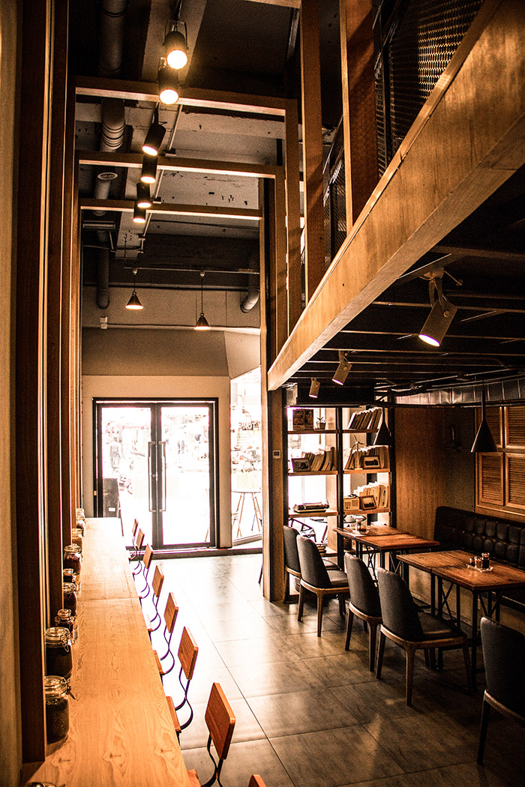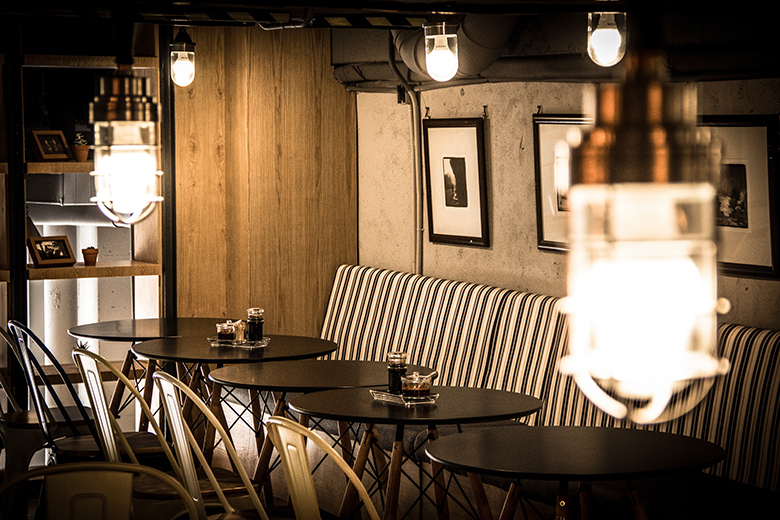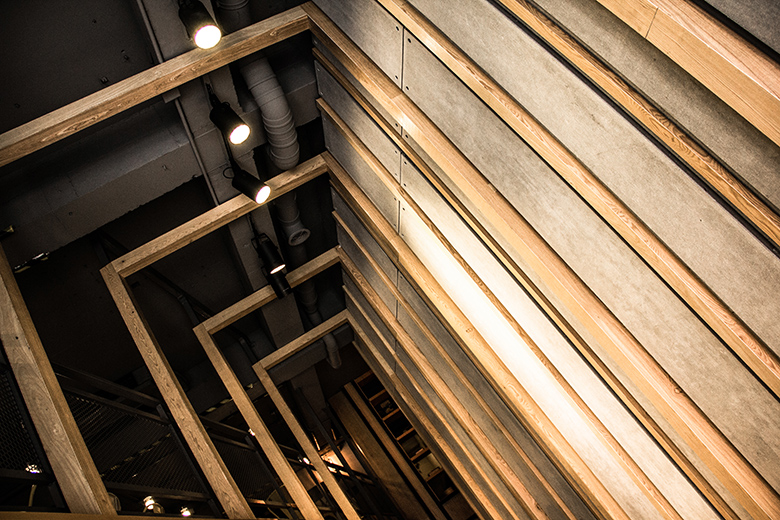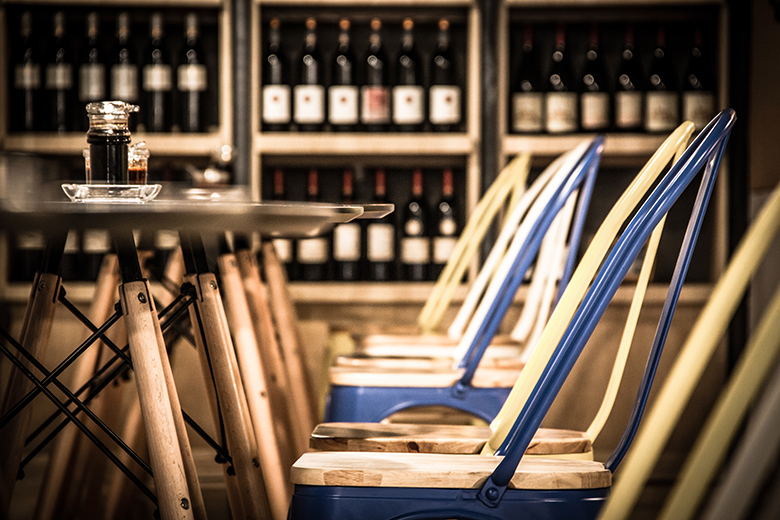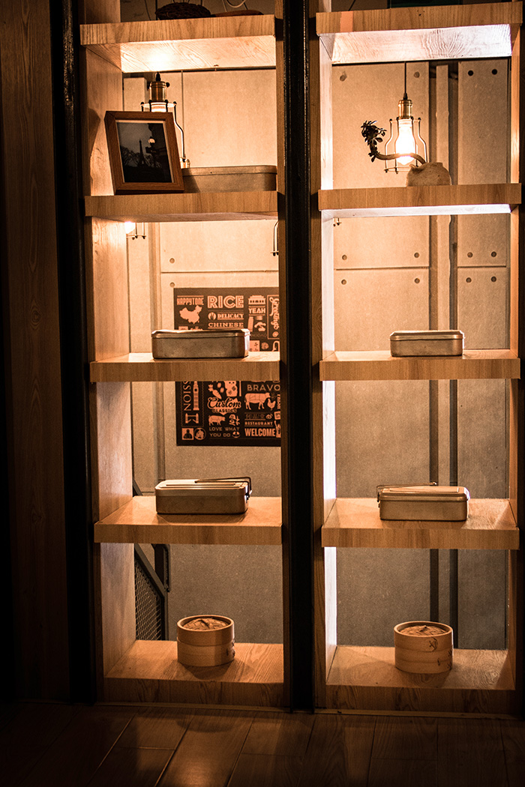整个大厅的敞亮空间是用木饰面和水泥板交错而成用不同间隔比例形成的一片片面。斜线式的
隔层方式让整个空间更灵活,更具有通透性,在楼上就餐的同时可以直接看到整片造型墙。宽敞舒适
用书架的形式作为隔墙和支撑,既可以合理运用空间,也解决采光问题
Entering into the hall the place is light and spacious; the use of wood/timber and floor slab staggered with a different ratio structu-
res one side. Slash-type barrier are meant to make the whole space more flexible and more transparent.
From upstairs at the same time you can directly see the whole piece of modeling wall,spacious and comfortable. With the forms
of the shelves as a wall and support, the use of the space is both rational and at the same time it solves the lighting problem.

