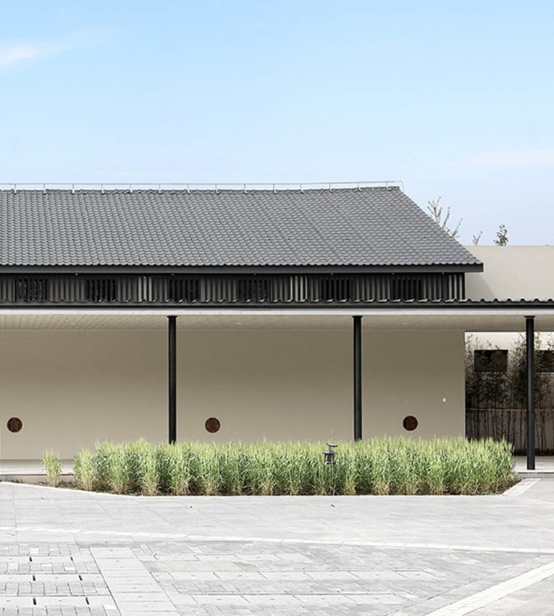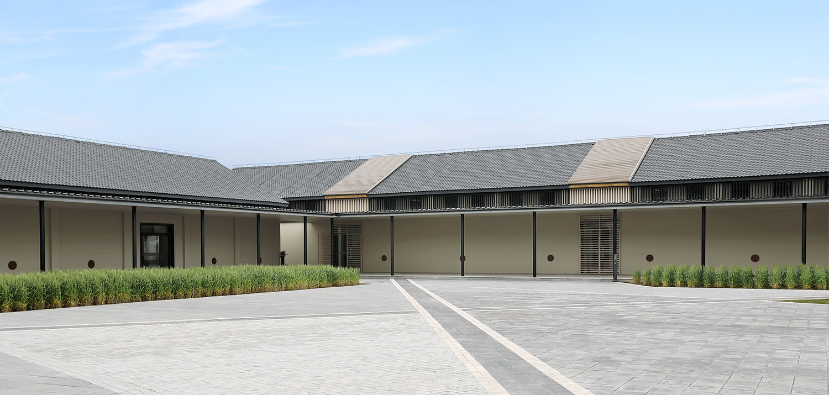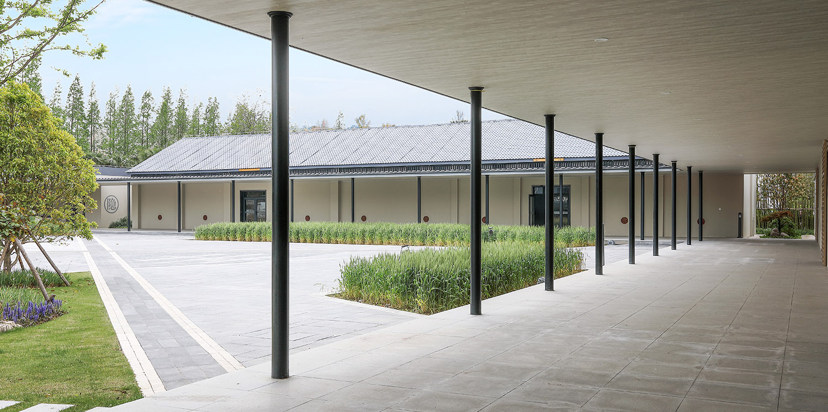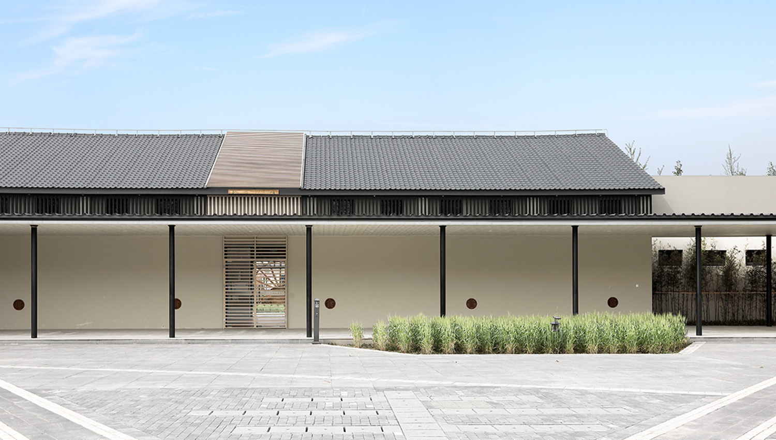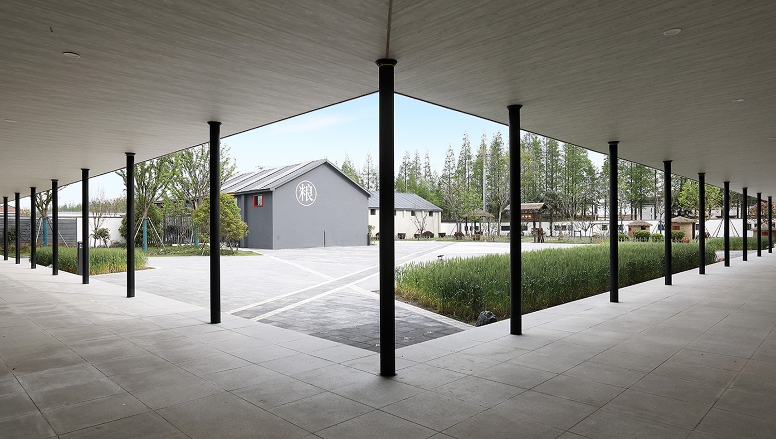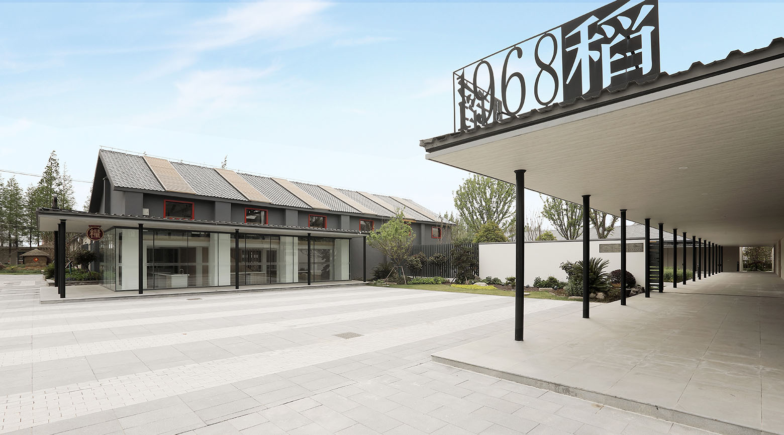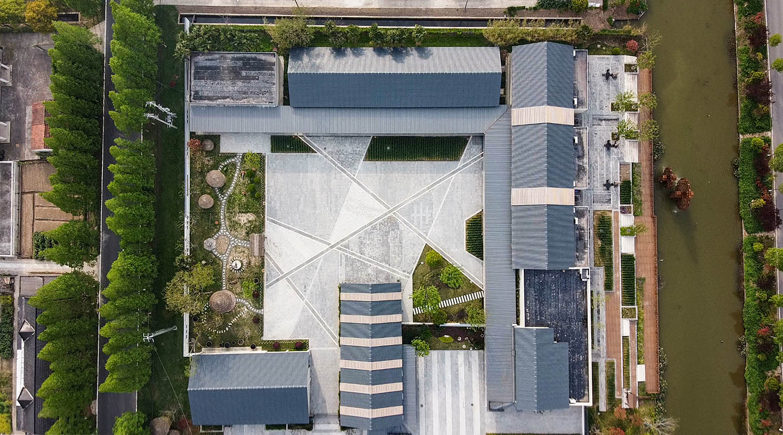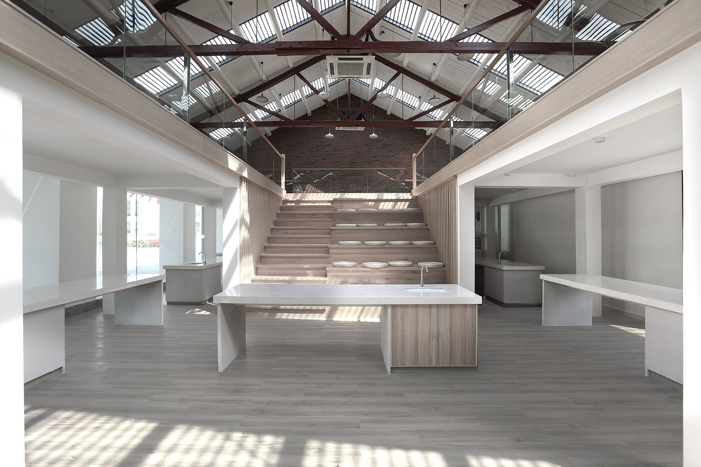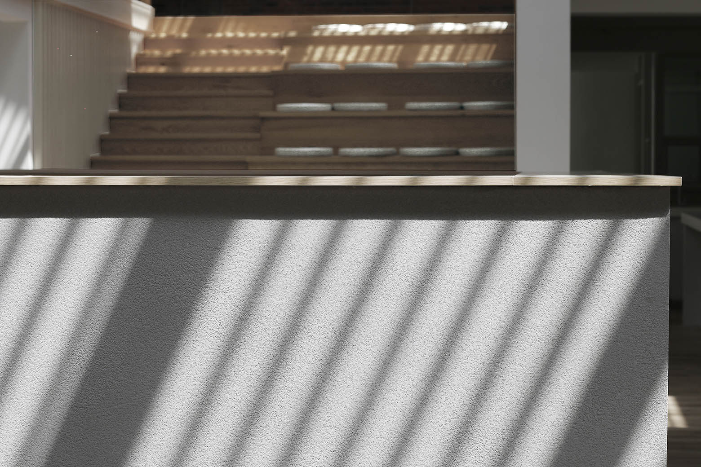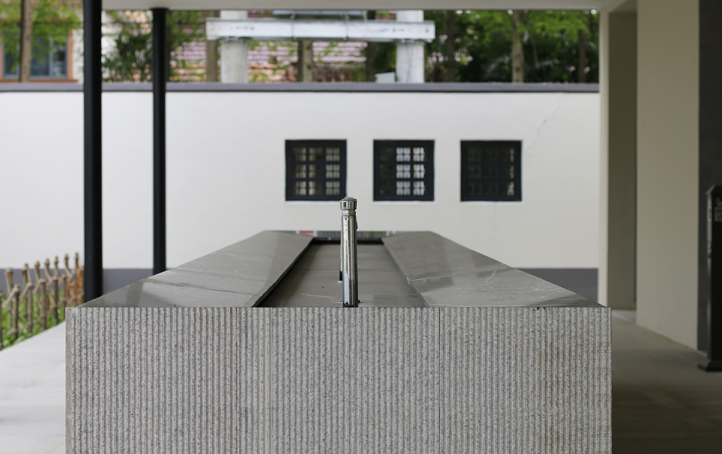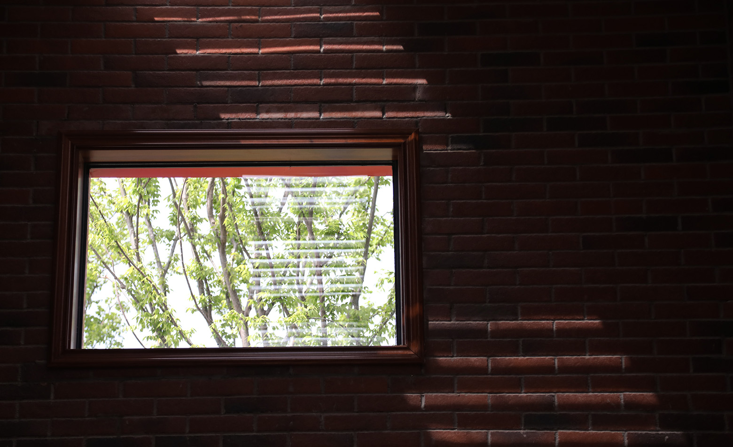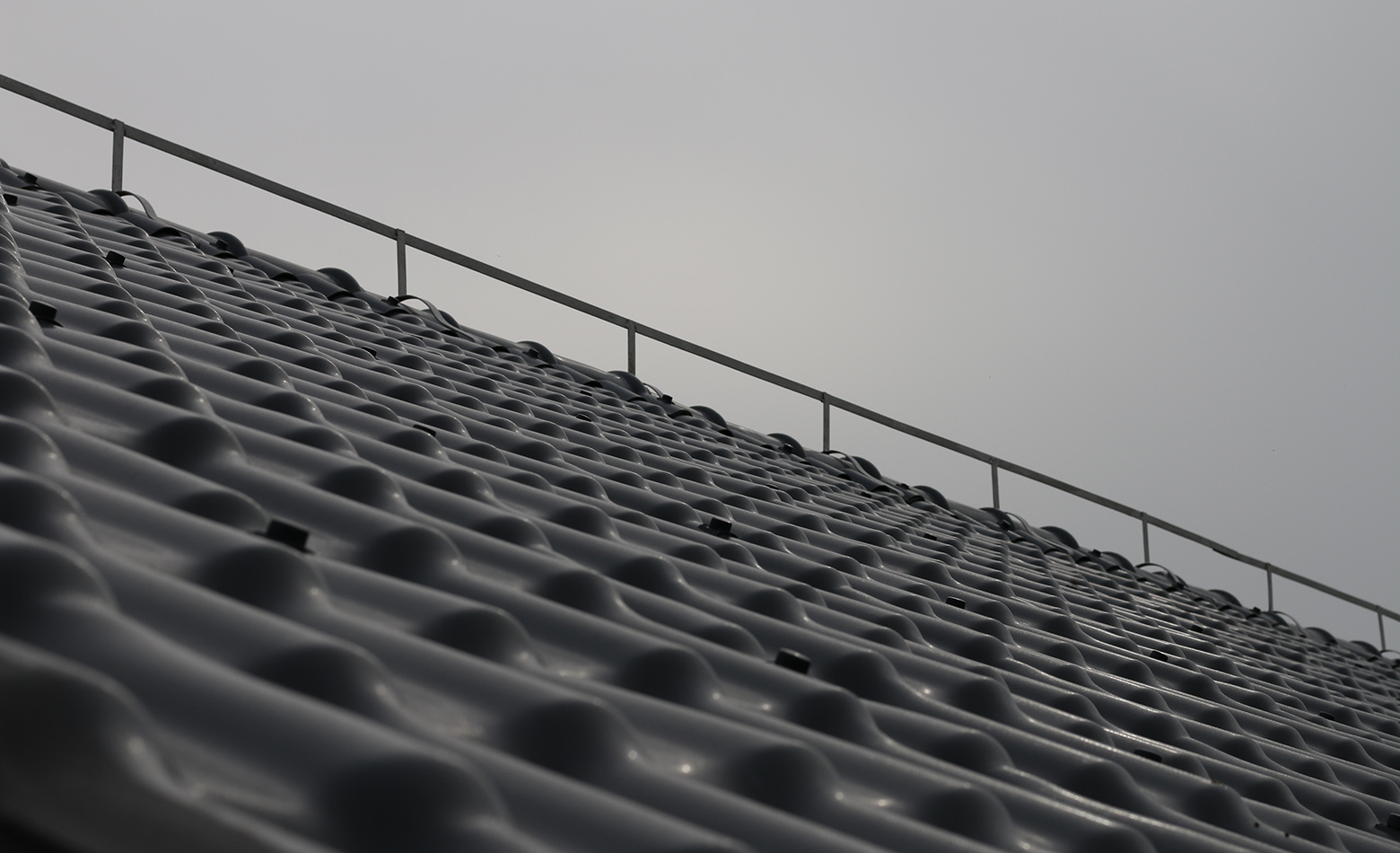在建筑改造上,我们保留建筑原有的特性,上面的通风窗以及墙面下部的圆形疏通口都作为元素进行设计和保留
建筑结构上进行钢结构加固,以满足公共空间的需求,采光上主要靠顶部的天窗,由于保留了原始墙体
老房子的后墙体会使得此空间保持冬暖夏凉的特性,自然才是最好的
In the center, in the architectural renovation, we retain the original characteristics of the building.
The upper ventilation windows and the circular openings on the lower wall are designed and retained
as elements. The steel structure is reinforced on the building structure to meet the needs of public
space. , The skylight on the top of the daylighting, because the original wall is retained, the back wall
of the old house will keep this space warm in winter and cool in summer, which is naturally the best.

